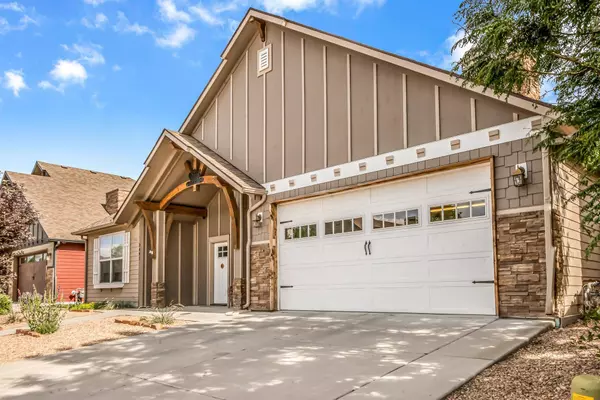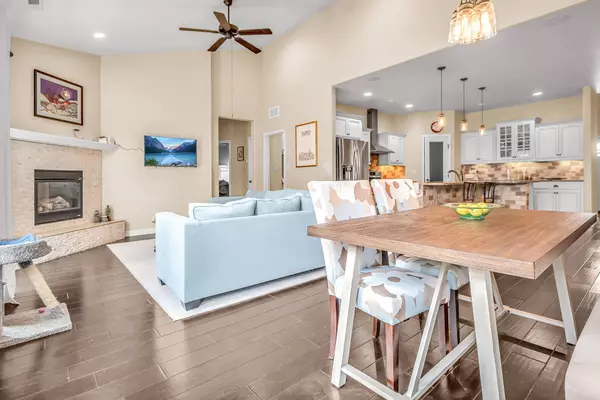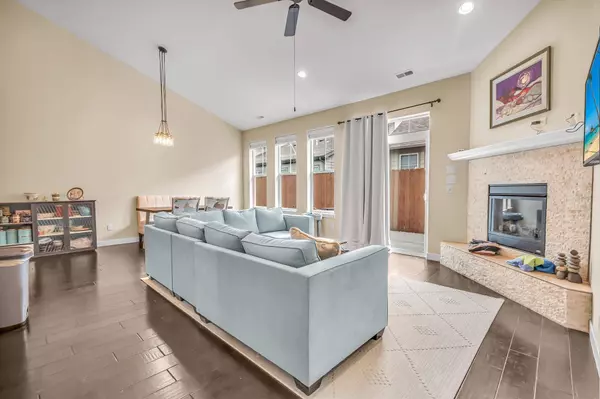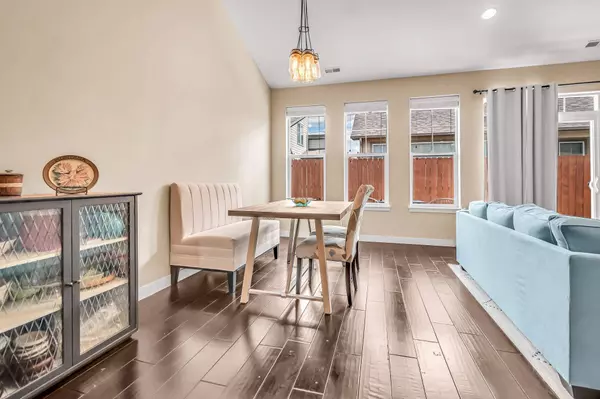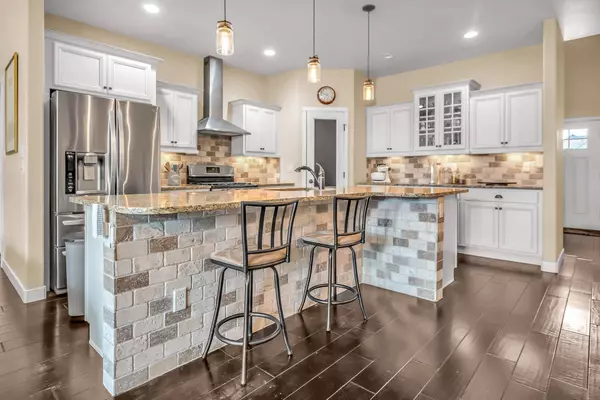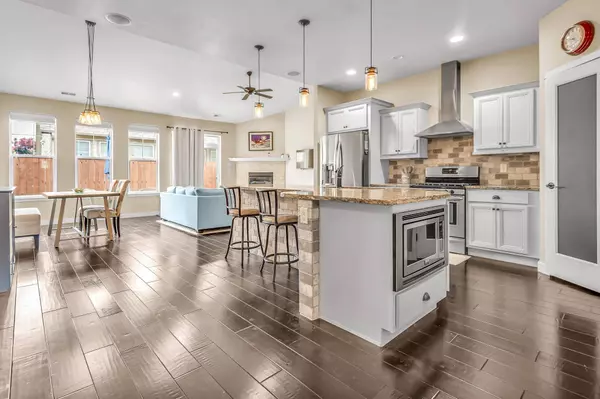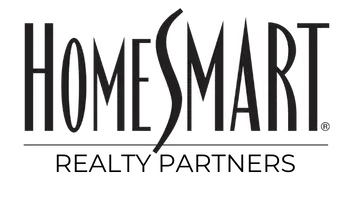
GALLERY
PROPERTY DETAIL
Key Details
Sold Price $545,0000.9%
Property Type Single Family Home
Sub Type Single Family Residence
Listing Status Sold
Purchase Type For Sale
Square Footage 2, 356 sqft
Price per Sqft $231
Subdivision Copper Creek
MLS Listing ID 20232575
Sold Date 08/25/23
Style Ranch
Bedrooms 4
HOA Fees $20/ann
HOA Y/N true
Year Built 2015
Acres 0.11
Lot Dimensions 63.52' X 77.12'
Property Sub-Type Single Family Residence
Location
State CO
County Mesa
Area North Grand Junction
Direction From Patterson Road, North on 25 Road, West on Waite Avenue to home.
Rooms
Basement Concrete
Building
Lot Description Landscaped, Xeriscape
Faces North
Foundation Basement, Slab
Sewer Connected
Water Public
Structure Type Stone,Wood Siding,Wood Frame
Interior
Interior Features Ceiling Fan(s), Dry Bar, Granite Counters, Kitchen/Dining Combo, Main Level Primary, Pantry, Vaulted Ceiling(s), Walk-In Closet(s), Programmable Thermostat
Heating Forced Air, Natural Gas
Cooling Central Air
Flooring Carpet, Tile, Wood
Fireplaces Type Gas Log, Living Room
Fireplace true
Window Features Low-Emissivity Windows,Window Coverings
Appliance Dryer, Dishwasher, Gas Oven, Gas Range, Microwave, Refrigerator, Range Hood, Washer
Laundry Washer Hookup, Dryer Hookup
Exterior
Exterior Feature Sprinkler/Irrigation
Parking Features Attached, Garage
Garage Spaces 2.0
Fence Privacy
Roof Type Asphalt,Composition
Present Use Residential
Handicap Access Low Threshold Shower, Accessible Hallway(s)
Porch Open, Patio
Garage true
Schools
Elementary Schools Pomona
Middle Schools West
High Schools Grand Junction
Others
HOA Fee Include Common Area Maintenance
Tax ID 2945-041-60-007
SIMILAR HOMES FOR SALE
Check for similar Single Family Homes at price around $545,000 in Grand Junction,CO
CONTACT



