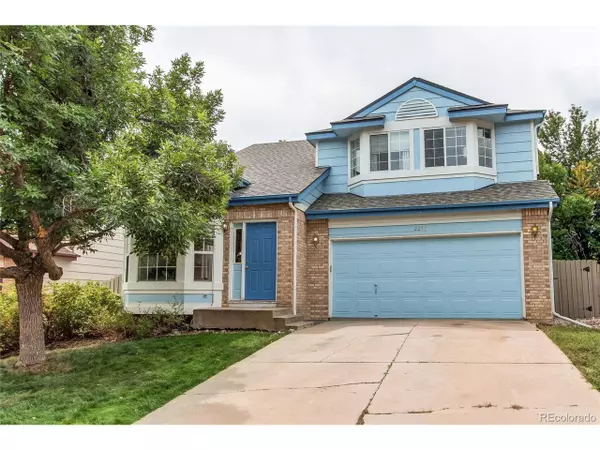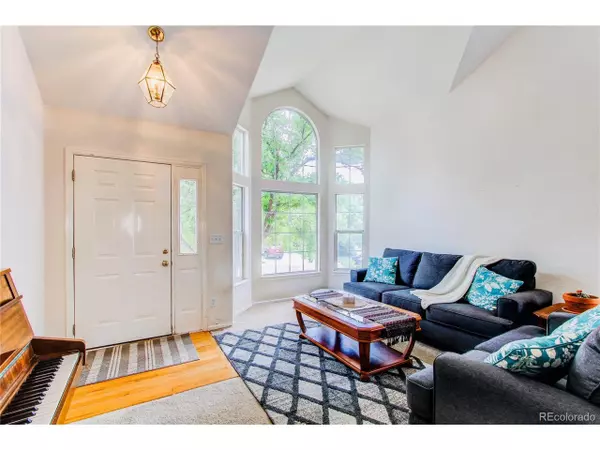4 Beds
3 Baths
1,931 SqFt
4 Beds
3 Baths
1,931 SqFt
Key Details
Property Type Single Family Home
Sub Type Residential-Detached
Listing Status Pending
Purchase Type For Sale
Square Footage 1,931 sqft
Subdivision Rock Creek Ranch
MLS Listing ID 9712671
Bedrooms 4
Full Baths 2
Half Baths 1
HOA Fees $283/ann
HOA Y/N true
Abv Grd Liv Area 1,931
Originating Board REcolorado
Year Built 1996
Annual Tax Amount $4,565
Lot Size 4,791 Sqft
Acres 0.11
Property Description
The upper level of the home features a luxurious primary suite that is sure to become your personal retreat. With a stunning 5-piece bathroom and a large walk-in closet, this suite offers both comfort and elegance. In addition to the primary suite, there are three additional bedrooms and a full bathroom, providing plenty of space for family and guests.
The unfinished basement on the lower level provides ample storage and presents a fantastic opportunity for you to customize and create your own ideal space. Whether you envision a home gym, game room, or additional living area, this basement is ready for your personal touch.
Situated close to shopping, the Flatirons Mall, shopping, and a wide array of dining options, this home also offers easy access to hiking and biking trails, making it a haven for outdoor enthusiasts; the HOA includes: Pool, tennis courts, trails, and more. While the house does require some TLC, it holds the promise of becoming a truly special home with a little love and vision. Don't miss out on this fantastic opportunity to enjoy all that Colorado has to offer in a location that combines convenience and natural beauty.
Location
State CO
County Boulder
Community Clubhouse, Tennis Court(S), Pool, Playground, Hiking/Biking Trails
Area Superior
Rooms
Basement Unfinished
Primary Bedroom Level Upper
Bedroom 2 Upper
Bedroom 3 Upper
Bedroom 4 Upper
Interior
Heating Forced Air
Cooling Central Air
Appliance Dishwasher, Refrigerator, Washer, Dryer
Laundry Main Level
Exterior
Garage Spaces 2.0
Community Features Clubhouse, Tennis Court(s), Pool, Playground, Hiking/Biking Trails
Roof Type Composition
Building
Story 2
Sewer City Sewer, Public Sewer
Water City Water
Level or Stories Two
Structure Type Wood/Frame,Concrete
New Construction false
Schools
Elementary Schools Superior
Middle Schools Eldorado K-8
High Schools Monarch
School District Boulder Valley Re 2
Others
HOA Fee Include Trash
Senior Community false
SqFt Source Assessor
Special Listing Condition Private Owner

"My job is to find and attract mastery-based agents to the office, protect the culture, and make sure everyone is happy! "






