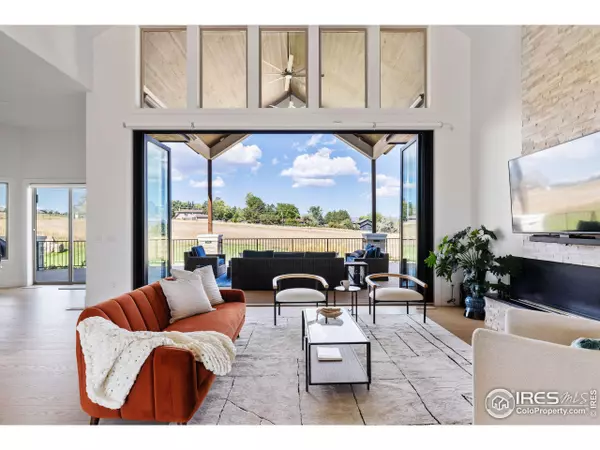
5 Beds
7 Baths
7,566 SqFt
5 Beds
7 Baths
7,566 SqFt
Key Details
Property Type Single Family Home
Sub Type Residential-Detached
Listing Status Active
Purchase Type For Sale
Square Footage 7,566 sqft
Subdivision Niwot Hills
MLS Listing ID 1018092
Style Contemporary/Modern,Ranch
Bedrooms 5
Full Baths 3
Half Baths 1
Three Quarter Bath 3
HOA Fees $165/mo
HOA Y/N true
Abv Grd Liv Area 3,806
Originating Board IRES MLS
Year Built 2022
Annual Tax Amount $16,580
Lot Size 1.170 Acres
Acres 1.17
Property Description
Location
State CO
County Boulder
Area Suburban Plains
Zoning SFR
Direction West on Niwot Rd from 95th St. Left on Niwot Hills Dr. Right on Niwot Hills Dr. Right on Asher Ct.
Rooms
Basement Full, Partially Finished, Walk-Out Access, Built-In Radon, Sump Pump
Primary Bedroom Level Main
Master Bedroom 25x15
Bedroom 2 Main 15x14
Bedroom 3 Main 15x13
Bedroom 4 Lower 14x14
Bedroom 5 Lower 14x13
Dining Room Hardwood
Kitchen Hardwood
Interior
Interior Features Study Area, High Speed Internet, Eat-in Kitchen, Separate Dining Room, Cathedral/Vaulted Ceilings, Open Floorplan, Walk-In Closet(s), Kitchen Island, Steam Shower, 9ft+ Ceilings, Beamed Ceilings, Split Bedroom Floor Plan
Heating Forced Air, 2 or more Heat Sources
Cooling Central Air, Whole House Fan
Flooring Wood Floors
Fireplaces Type 2+ Fireplaces, Living Room, Great Room
Fireplace true
Window Features Window Coverings,Double Pane Windows
Appliance Gas Range/Oven, Double Oven, Dishwasher, Refrigerator, Bar Fridge, Washer, Dryer, Microwave, Disposal
Laundry Washer/Dryer Hookups, Main Level
Exterior
Parking Features Garage Door Opener, Oversized
Garage Spaces 4.0
Utilities Available Natural Gas Available, Electricity Available, Cable Available, Underground Utilities
View Mountain(s), Foothills View, Plains View
Roof Type Tile,Concrete
Street Surface Paved,Asphalt
Handicap Access Main Floor Bath, Main Level Bedroom, Stall Shower, Main Level Laundry
Porch Deck
Building
Lot Description Lawn Sprinkler System, Cul-De-Sac, Rolling Slope, Abuts Private Open Space, Waterfall
Faces East
Story 1
Foundation Slab
Sewer City Sewer
Water District Water, Left Hand Water Dist
Level or Stories One
Structure Type Wood/Frame,Stone,Stucco
New Construction false
Schools
Elementary Schools Niwot
Middle Schools Sunset Middle
High Schools Niwot
School District St Vrain Dist Re 1J
Others
Senior Community false
Tax ID R0611647
SqFt Source Assessor
Special Listing Condition Private Owner


"My job is to find and attract mastery-based agents to the office, protect the culture, and make sure everyone is happy! "






