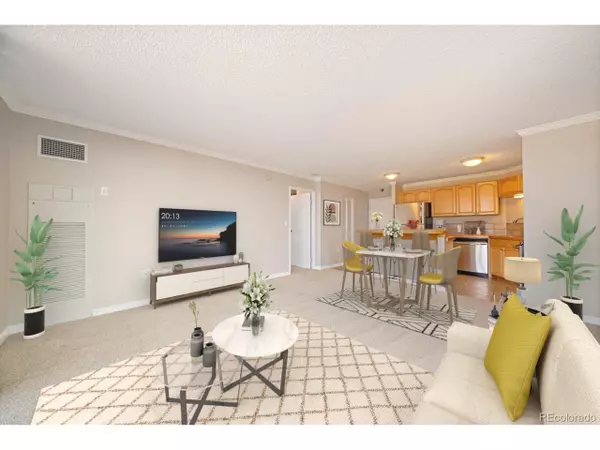
1 Bed
1 Bath
637 SqFt
1 Bed
1 Bath
637 SqFt
Key Details
Property Type Townhouse
Sub Type Attached Dwelling
Listing Status Active
Purchase Type For Sale
Square Footage 637 sqft
Subdivision Witters 1St Add
MLS Listing ID 3931587
Style Ranch
Bedrooms 1
Full Baths 1
HOA Fees $443/mo
HOA Y/N true
Abv Grd Liv Area 637
Originating Board REcolorado
Year Built 1982
Annual Tax Amount $1,458
Property Description
Location
State CO
County Denver
Community Clubhouse, Hot Tub, Pool, Fitness Center, Elevator, Business Center
Area Metro Denver
Zoning C-MX-12
Rooms
Primary Bedroom Level Main
Master Bedroom 12x19
Interior
Interior Features Open Floorplan, Kitchen Island
Heating Forced Air
Cooling Central Air
Appliance Dishwasher, Refrigerator, Microwave
Laundry Common Area
Exterior
Garage Spaces 1.0
Community Features Clubhouse, Hot Tub, Pool, Fitness Center, Elevator, Business Center
View Mountain(s)
Roof Type Tar/Gravel
Building
Faces West
Story 1
Sewer City Sewer, Public Sewer
Water City Water
Level or Stories One
Structure Type Brick/Brick Veneer
New Construction false
Schools
Elementary Schools Greenlee
Middle Schools Strive Westwood
High Schools West
School District Denver 1
Others
HOA Fee Include Trash,Snow Removal,Maintenance Structure,Water/Sewer,Heat,Hazard Insurance
Senior Community false
SqFt Source Assessor
Special Listing Condition Private Owner


"My job is to find and attract mastery-based agents to the office, protect the culture, and make sure everyone is happy! "






