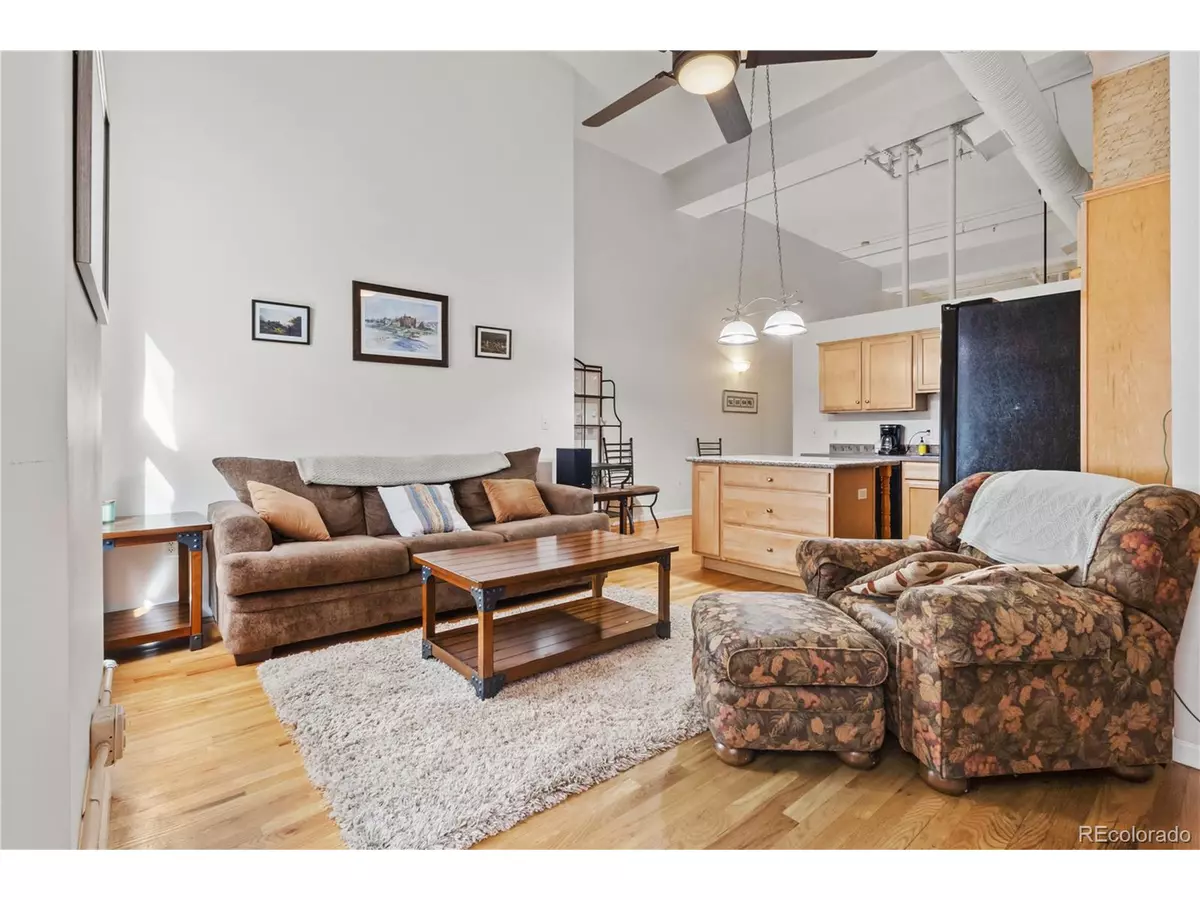
1 Bed
1 Bath
885 SqFt
1 Bed
1 Bath
885 SqFt
Key Details
Property Type Townhouse
Sub Type Attached Dwelling
Listing Status Active
Purchase Type For Sale
Square Footage 885 sqft
Subdivision East Denver Boyds
MLS Listing ID 3210251
Style Ranch
Bedrooms 1
Full Baths 1
HOA Fees $779/mo
HOA Y/N true
Abv Grd Liv Area 885
Originating Board REcolorado
Year Built 1903
Annual Tax Amount $1,515
Property Description
Location
State CO
County Denver
Community Fitness Center, Elevator
Area Metro Denver
Zoning D-C
Rooms
Primary Bedroom Level Main
Interior
Interior Features Open Floorplan, Walk-In Closet(s)
Cooling Central Air
Appliance Dishwasher, Refrigerator, Microwave
Laundry Main Level
Exterior
Garage Spaces 1.0
Community Features Fitness Center, Elevator
Utilities Available Electricity Available
Roof Type Rubber
Building
Lot Description Historic District
Story 1
Sewer City Sewer, Public Sewer
Water City Water
Level or Stories One
Structure Type Brick/Brick Veneer
New Construction false
Schools
Elementary Schools Greenlee
Middle Schools Kepner
High Schools West
School District Denver 1
Others
HOA Fee Include Trash,Snow Removal,Maintenance Structure,Water/Sewer,Heat,Hazard Insurance
Senior Community false
SqFt Source Assessor
Special Listing Condition Private Owner


"My job is to find and attract mastery-based agents to the office, protect the culture, and make sure everyone is happy! "






