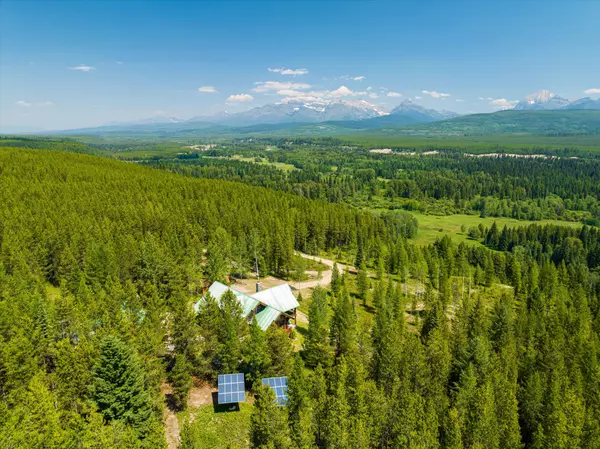11 Beds
8 Baths
6,702 SqFt
11 Beds
8 Baths
6,702 SqFt
Key Details
Property Type Single Family Home
Sub Type Single Family Residence
Listing Status Active
Purchase Type For Sale
Square Footage 6,702 sqft
Price per Sqft $447
MLS Listing ID 30035440
Style Log Home
Bedrooms 11
Full Baths 4
Three Quarter Bath 4
HOA Y/N No
Year Built 1993
Annual Tax Amount $8,657
Tax Year 2024
Lot Size 33.000 Acres
Acres 33.0
Property Description
Location
State MT
County Flathead
Zoning North Fork, Scenic Corridor
Rooms
Basement Crawl Space, Daylight, Finished, Walk-Out Access
Interior
Interior Features Fireplace, Main Level Primary, Open Floorplan, Vaulted Ceiling(s)
Heating Forced Air, Propane, Wood Stove, Wall Furnace
Fireplaces Number 1
Equipment Fuel Tank(s), Generator, List Available, Other
Fireplace Yes
Appliance Dryer, Range, Refrigerator, Washer
Laundry Washer Hookup
Exterior
Exterior Feature Balcony, Fire Pit, Playground, Storage, Propane Tank - Owned, Propane Tank - Leased
Garage Spaces 2.0
Utilities Available Propane, Phone Connected
View Y/N Yes
Water Access Desc Well
View Trees/Woods
Roof Type Metal
Porch Deck, Porch, Balcony
Building
Lot Description Wooded, Level
Entry Level One and One Half,Three Or More
Foundation Poured, Pillar/Post/Pier
Sewer Private Sewer, Septic Tank
Water Well
Architectural Style Log Home
Level or Stories One and One Half, Three Or More
Additional Building Cabin, Shed(s)
New Construction No
Others
Senior Community No
Tax ID 07461903101010000
Acceptable Financing Cash, Conventional
Listing Terms Cash, Conventional
Special Listing Condition Standard

"My job is to find and attract mastery-based agents to the office, protect the culture, and make sure everyone is happy! "






