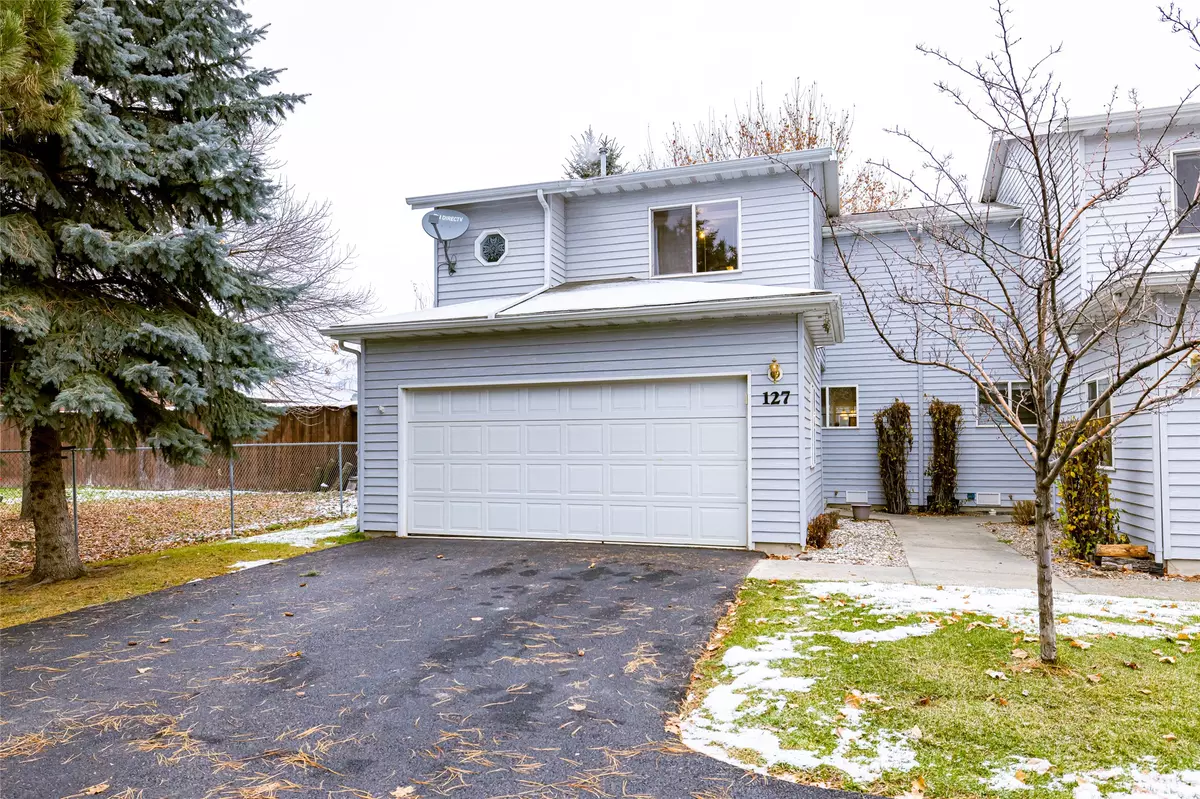3 Beds
3 Baths
1,436 SqFt
3 Beds
3 Baths
1,436 SqFt
Key Details
Property Type Townhouse
Sub Type Townhouse
Listing Status Active Under Contract
Purchase Type For Sale
Square Footage 1,436 sqft
Price per Sqft $250
MLS Listing ID 30036602
Style Multi-Level,Tri-Level
Bedrooms 3
Full Baths 2
Half Baths 1
HOA Fees $130/mo
HOA Y/N Yes
Year Built 1996
Annual Tax Amount $2,913
Tax Year 2024
Lot Size 4,225 Sqft
Acres 0.097
Property Description
Location
State MT
County Flathead
Zoning RA-1
Rooms
Basement Crawl Space
Interior
Interior Features Walk-In Closet(s)
Heating Forced Air, Gas
Cooling Window Unit(s)
Fireplace No
Appliance Dryer, Dishwasher, Microwave, Range, Refrigerator, Washer
Exterior
Exterior Feature Rain Gutters
Garage Spaces 2.0
Fence Back Yard, Vinyl
Utilities Available Cable Available, Electricity Connected, Natural Gas Connected, High Speed Internet Available, Phone Available
Amenities Available Landscaping, Management
Water Access Desc Public
Roof Type Composition
Porch Patio
Building
Lot Description Level
Foundation Block
Sewer Public Sewer
Water Public
Architectural Style Multi-Level, Tri-Level
New Construction No
Others
HOA Name Gateway Orchard Villa Estates HOA
HOA Fee Include Common Area Maintenance,Maintenance Structure,Snow Removal
Senior Community No
Tax ID 07396512193405127
Acceptable Financing Cash, Conventional
Listing Terms Cash, Conventional
Special Listing Condition Standard

"My job is to find and attract mastery-based agents to the office, protect the culture, and make sure everyone is happy! "






