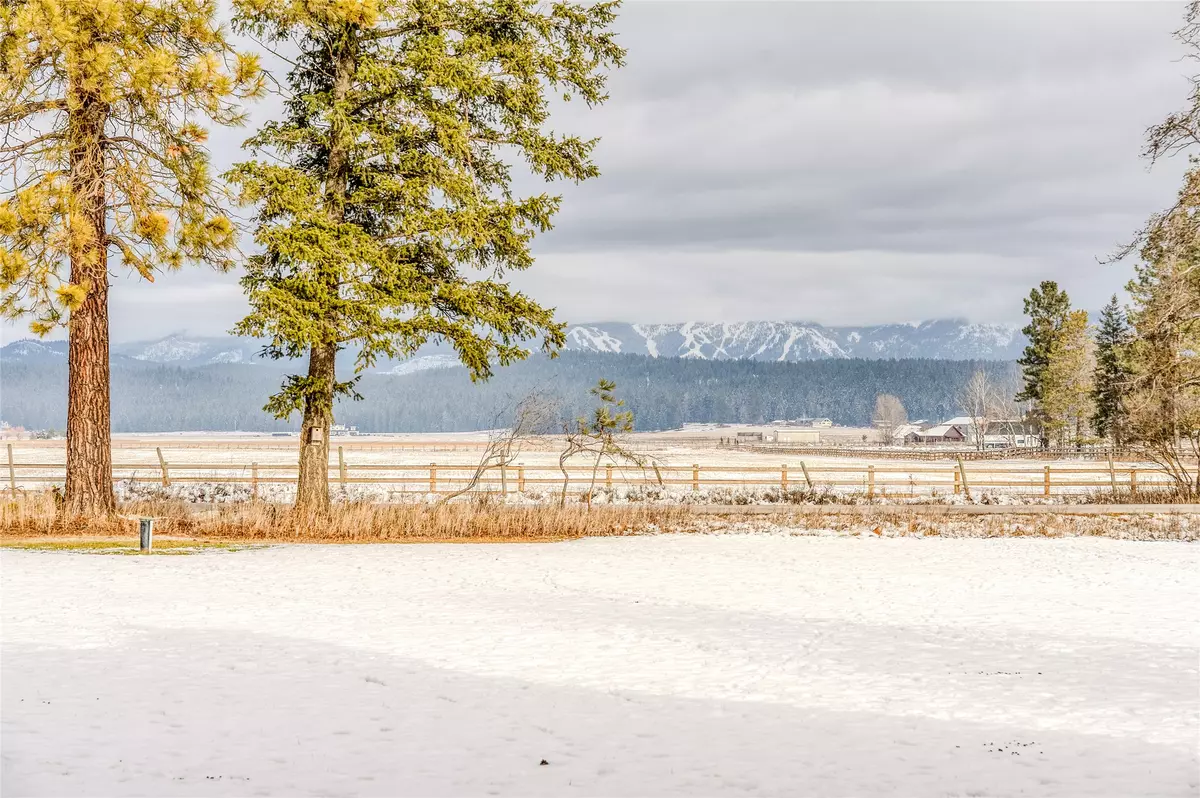5 Beds
6 Baths
4,737 SqFt
5 Beds
6 Baths
4,737 SqFt
Key Details
Property Type Single Family Home
Sub Type Single Family Residence
Listing Status Active
Purchase Type For Sale
Square Footage 4,737 sqft
Price per Sqft $379
MLS Listing ID 30036889
Style Other
Bedrooms 5
Full Baths 4
Half Baths 2
HOA Y/N No
Year Built 2014
Annual Tax Amount $6,035
Tax Year 2023
Lot Size 2.310 Acres
Acres 2.31
Property Description
Location
State MT
County Flathead
Rooms
Basement Finished
Interior
Interior Features Fireplace, Hot Tub/Spa, Main Level Primary, Open Floorplan, Home Theater, Vaulted Ceiling(s), Walk-In Closet(s), Wet Bar
Heating Forced Air
Cooling Central Air
Fireplaces Number 1
Fireplace Yes
Appliance Dryer, Dishwasher, Freezer, Disposal, Range, Refrigerator, Washer
Laundry Washer Hookup
Exterior
Exterior Feature Hot Tub/Spa
Parking Features Additional Parking
Garage Spaces 2.0
Utilities Available High Speed Internet Available
View Y/N Yes
Water Access Desc Private
View Meadow, Mountain(s), Ski Area, Trees/Woods
Porch Patio
Building
Lot Description Landscaped, Meadow, Secluded, Sprinklers In Ground, Views
Entry Level Three Or More
Foundation Poured
Sewer Private Sewer, Septic Tank
Water Private
Architectural Style Other
Level or Stories Three Or More
Additional Building Workshop
New Construction No
Others
Senior Community No
Tax ID 07418434401800000
Security Features Security System Owned,Carbon Monoxide Detector(s),Smoke Detector(s),Security System
Acceptable Financing Cash, Conventional, FHA, VA Loan
Listing Terms Cash, Conventional, FHA, VA Loan
Special Listing Condition Standard

"My job is to find and attract mastery-based agents to the office, protect the culture, and make sure everyone is happy! "






