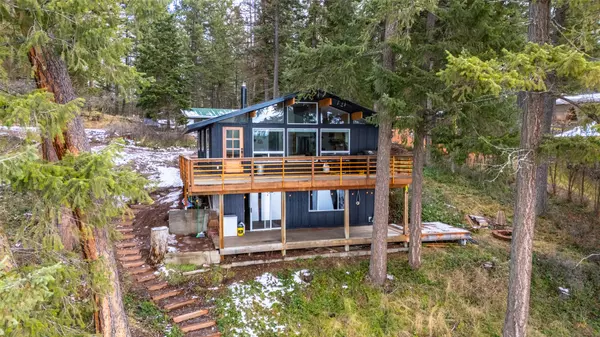3 Beds
2 Baths
2,016 SqFt
3 Beds
2 Baths
2,016 SqFt
Key Details
Property Type Single Family Home
Sub Type Single Family Residence
Listing Status Active
Purchase Type For Sale
Square Footage 2,016 sqft
Price per Sqft $669
MLS Listing ID 30036458
Style Ranch
Bedrooms 3
Full Baths 2
Construction Status Updated/Remodeled,See Remarks
HOA Y/N No
Year Built 1970
Annual Tax Amount $3,159
Tax Year 2024
Lot Size 0.585 Acres
Acres 0.585
Property Description
Location
State MT
County Flathead
Community Lake
Rooms
Basement Daylight, Walk-Out Access
Interior
Interior Features Open Floorplan, Vaulted Ceiling(s)
Heating Pellet Stove
Fireplace No
Appliance Dishwasher, Range, Refrigerator
Laundry Washer Hookup
Exterior
Exterior Feature Balcony, Dock, Outdoor Shower
Garage Spaces 2.0
Fence None
Community Features Lake
Utilities Available Electricity Available, High Speed Internet Available, Phone Available
Waterfront Description Dock Access,Lake,Waterfront
View Y/N Yes
Water Access Desc Shared Well
View Lake, Mountain(s), Trees/Woods
Roof Type Metal
Porch Deck, Front Porch, Balcony
Building
Lot Description Gentle Sloping, Secluded, Views, Wooded
Foundation Poured
Sewer Private Sewer, Septic Tank
Water Shared Well
Architectural Style Ranch
New Construction No
Construction Status Updated/Remodeled,See Remarks
Schools
School District District No. 4
Others
Senior Community No
Tax ID 07383608208070000
Special Listing Condition Standard

"My job is to find and attract mastery-based agents to the office, protect the culture, and make sure everyone is happy! "






