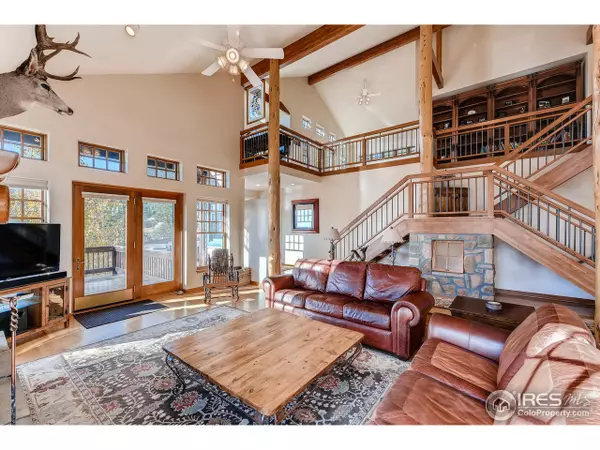$859,000
$919,000
6.5%For more information regarding the value of a property, please contact us for a free consultation.
3 Beds
3 Baths
3,524 SqFt
SOLD DATE : 01/08/2018
Key Details
Sold Price $859,000
Property Type Single Family Home
Sub Type Residential-Detached
Listing Status Sold
Purchase Type For Sale
Square Footage 3,524 sqft
Subdivision Fall River Estates
MLS Listing ID 837169
Sold Date 01/08/18
Bedrooms 3
Full Baths 2
Half Baths 1
HOA Fees $7/ann
HOA Y/N true
Abv Grd Liv Area 2,422
Originating Board IRES MLS
Year Built 2003
Annual Tax Amount $4,699
Lot Size 1.440 Acres
Acres 1.44
Property Description
Welcome home!Sweeping views of the beautiful Rocky Mountains above Estes Park. 1.44 acres create a perfectly secluded environment. Your new home is easily accessible year round thanks to paved and maintained roads. 3500+ sqft of meticulously finished and maintained mountain elegance. Natural light, solar gain and breath taking views from EVERY window thanks to the perfect southern exposure. 3 decks, one of which has private access from the master retreat that encompasses the entire lower level!
Location
State CO
County Larimer
Area Estes Park
Zoning Res
Direction from Big Thompson Ave and N St Vrain Ave. Take E Wonderview Ave towards the Stanley Hotel. Continue on E Wonderview Ave it will turn into Fall River Rd. Turn Left at Fall River Ct. Then take next right Blue Spruce Ln. It will turn into deer mountain
Rooms
Other Rooms Workshop
Primary Bedroom Level Basement
Master Bedroom 18x18
Bedroom 2 Upper
Bedroom 3 Upper
Dining Room Wood Floor
Kitchen Wood Floor
Interior
Interior Features Study Area, Satellite Avail, High Speed Internet, Eat-in Kitchen, Separate Dining Room, Cathedral/Vaulted Ceilings, Open Floorplan, Pantry, Walk-In Closet(s), Loft, Jack & Jill Bathroom, Kitchen Island
Heating Forced Air, 2 or more Heat Sources
Cooling Ceiling Fan(s)
Flooring Wood Floors
Fireplaces Type 2+ Fireplaces, Gas, Gas Logs Included, Living Room, Primary Bedroom, Kitchen
Fireplace true
Window Features Double Pane Windows
Appliance Down Draft, Self Cleaning Oven, Double Oven, Dishwasher, Refrigerator, Microwave, Disposal
Laundry Washer/Dryer Hookups, Main Level
Exterior
Exterior Feature Gas Grill
Parking Features Garage Door Opener, Heated Garage, Tandem
Garage Spaces 3.0
Utilities Available Natural Gas Available, Electricity Available, Cable Available
View Mountain(s)
Roof Type Composition
Street Surface Asphalt
Porch Deck
Building
Lot Description Sloped, Rock Outcropping
Faces South
Story 2
Sewer City Sewer
Water City Water, Town of Estes Park
Level or Stories Two
Structure Type Wood/Frame
New Construction false
Schools
Elementary Schools Estes Park
Middle Schools Estes Park
High Schools Estes Park
School District Estes Park District
Others
Senior Community false
Tax ID R0639168
SqFt Source Plans
Special Listing Condition Private Owner
Read Less Info
Want to know what your home might be worth? Contact us for a FREE valuation!

Our team is ready to help you sell your home for the highest possible price ASAP

Bought with Estes Park Home Finders
"My job is to find and attract mastery-based agents to the office, protect the culture, and make sure everyone is happy! "






