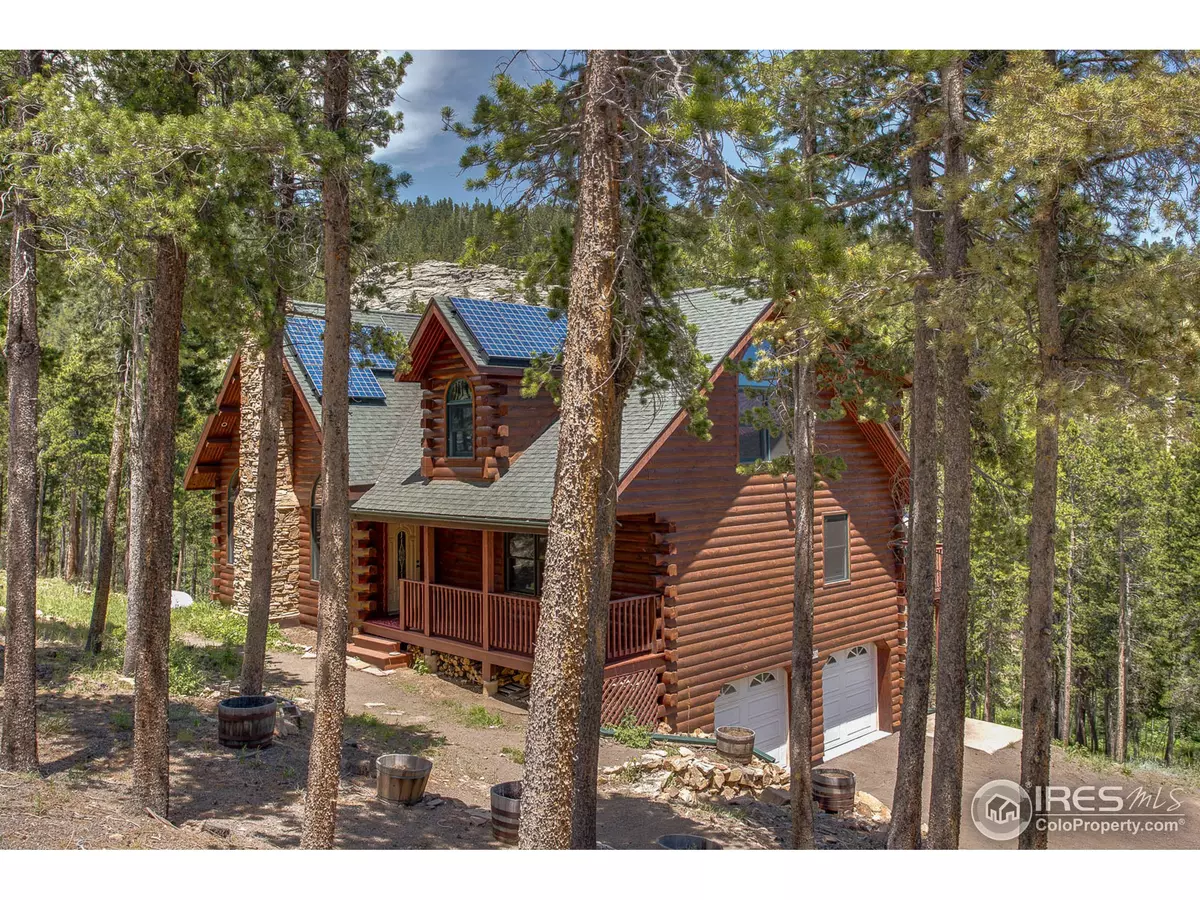$564,900
$569,000
0.7%For more information regarding the value of a property, please contact us for a free consultation.
3 Beds
3 Baths
3,075 SqFt
SOLD DATE : 08/28/2017
Key Details
Sold Price $564,900
Property Type Single Family Home
Sub Type Residential-Detached
Listing Status Sold
Purchase Type For Sale
Square Footage 3,075 sqft
Subdivision Stanton Acres
MLS Listing ID 825549
Sold Date 08/28/17
Style Contemporary/Modern
Bedrooms 3
Full Baths 2
Half Baths 1
HOA Y/N false
Abv Grd Liv Area 3,075
Originating Board IRES MLS
Year Built 2001
Annual Tax Amount $2,109
Lot Size 1.410 Acres
Acres 1.41
Property Description
Classic LOG-SOLAR OWNED; Be impressed-soaring tongue/groove ceilings & massive beams. Main flr liv, din & kitchen are open-fluid. Striking FP w/stone hearth. Rustic Hardwd flrs. Kitchen w/abundant cabs, cntr-top space & center island. Din rm sliders to expansive deck(bbq's). Full BA & 2 lrg BD complete mn flr. Upstairs:snug gathering area tucked under the beams. Mstr w/kingsize bedrm, walk-in closet & 5-pc BA. Freshly finished bsmt w/2 flex rms; options for office, guest rm, etc & 1/2 BA. 2 car
Location
State CO
County Jefferson
Area Suburban Mountains
Zoning MR-1
Direction Hwy 93 - West on Hwy 72 - approx. 7 miles, left on Twin Spruce - follow road and continue on Gap Road - follow road - right on Stanton Dr - follow to house and sign on right.
Rooms
Family Room Carpet
Other Rooms Workshop, Outbuildings
Basement None
Primary Bedroom Level Upper
Master Bedroom 21x16
Bedroom 2 Main 10x13
Bedroom 3 Main 15x10
Dining Room Wood Floor
Kitchen Wood Floor
Interior
Interior Features Study Area, Satellite Avail, High Speed Internet, Eat-in Kitchen, Separate Dining Room, Cathedral/Vaulted Ceilings, Open Floorplan, Stain/Natural Trim, Walk-In Closet(s), Loft, Kitchen Island
Heating Forced Air, Wood Stove, Wood/Coal
Cooling Ceiling Fan(s)
Flooring Wood Floors
Fireplaces Type Free Standing, Living Room
Fireplace true
Window Features Window Coverings,Wood Frames,Double Pane Windows
Appliance Electric Range/Oven, Dishwasher, Refrigerator, Washer, Dryer, Microwave
Laundry Washer/Dryer Hookups, Main Level
Exterior
Parking Features RV/Boat Parking, Oversized
Garage Spaces 2.0
Utilities Available Electricity Available, Propane
Waterfront Description Abuts Stream/Creek/River
View Foothills View
Roof Type Composition
Street Surface Dirt
Porch Deck
Building
Lot Description Wooded, Rolling Slope, Unincorporated
Faces South
Story 2
Sewer Septic
Water Well, Well
Level or Stories Two
Structure Type Log
New Construction false
Schools
Elementary Schools Coal Creek K-8
Middle Schools Coal Creek K-8
High Schools Ralston Valley
School District Jefferson Dist R-1
Others
Senior Community false
Tax ID 044701
SqFt Source Assessor
Special Listing Condition Private Owner
Read Less Info
Want to know what your home might be worth? Contact us for a FREE valuation!

Our team is ready to help you sell your home for the highest possible price ASAP

Bought with RE/MAX Alliance-Lsvl
"My job is to find and attract mastery-based agents to the office, protect the culture, and make sure everyone is happy! "






