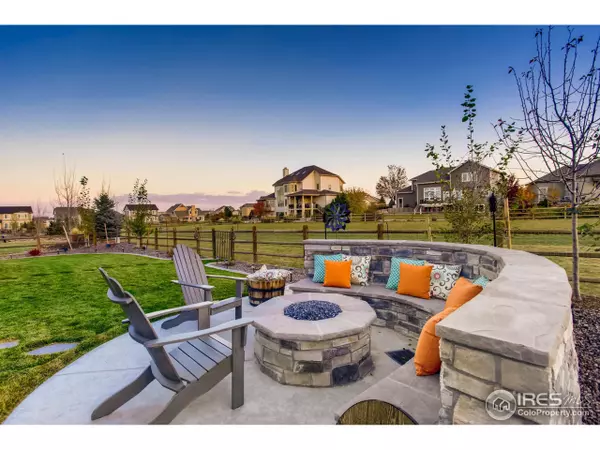$585,000
$585,000
For more information regarding the value of a property, please contact us for a free consultation.
4 Beds
3 Baths
3,085 SqFt
SOLD DATE : 12/04/2017
Key Details
Sold Price $585,000
Property Type Single Family Home
Sub Type Residential-Detached
Listing Status Sold
Purchase Type For Sale
Square Footage 3,085 sqft
Subdivision Highpointe
MLS Listing ID 835270
Sold Date 12/04/17
Bedrooms 4
Full Baths 2
Half Baths 1
HOA Y/N false
Abv Grd Liv Area 3,085
Originating Board IRES MLS
Year Built 2016
Annual Tax Amount $4,542
Lot Size 10,018 Sqft
Acres 0.23
Property Description
Get Ready To Fall In Love! Upgrades GALORE Including Restoration Hardware Lighting; A Gourmet Kitchen W/ Quartz Countertops, Custom Backsplash, Stainless Steel Appliances, Soft Close Drawers, Butler's Pantry W/ 38-Bottle Wine Fridge; 8' Interior Doors; Wood Laminate Flooring; Main Floor Den/Office; Stunning Master Suite W/ Fireplace, 5-piece Bath & 20'X9' Walk-in Closet, Large Upstairs Laundry Room W/ Sink Rough-in; 4-Car Finished Garage; Landscaped Yard W/ Built-in Firepit Area & SO MUCH MORE!
Location
State CO
County Larimer
Community Playground, Park
Area Loveland/Berthoud
Zoning RES
Direction Heading East in 392, take a right on CR13, right on Pear Blossom, Right on Blackwood and left on Allenbrook.
Rooms
Basement Full, Unfinished, Built-In Radon, Sump Pump
Primary Bedroom Level Upper
Master Bedroom 17x15
Bedroom 2 Upper 13x12
Bedroom 3 Upper 13x12
Bedroom 4 Upper 12x12
Kitchen Other Floor
Interior
Interior Features Study Area, Eat-in Kitchen, Separate Dining Room, Cathedral/Vaulted Ceilings, Open Floorplan, Pantry, Walk-In Closet(s), Wet Bar, Jack & Jill Bathroom, Kitchen Island, Two Primary Suites
Heating Forced Air
Cooling Central Air
Fireplaces Type Primary Bedroom, Great Room
Fireplace true
Window Features Window Coverings,Double Pane Windows
Appliance Gas Range/Oven, Down Draft, Self Cleaning Oven, Continuous-cleaning Oven, Dishwasher, Bar Fridge, Microwave
Laundry Washer/Dryer Hookups, Upper Level
Exterior
Garage Spaces 4.0
Community Features Playground, Park
Utilities Available Cable Available
Roof Type Composition
Building
Story 2
Foundation Slab
Water District Water, FCT/LV
Level or Stories Two
Structure Type Wood/Frame
New Construction false
Schools
Elementary Schools High Plains
Middle Schools High Plains
High Schools Mountain View
School District Thompson R2-J
Others
Senior Community false
Tax ID R1638654
SqFt Source Appraiser
Special Listing Condition Licensed Owner, Private Owner
Read Less Info
Want to know what your home might be worth? Contact us for a FREE valuation!

Our team is ready to help you sell your home for the highest possible price ASAP

Bought with Keller Williams Realty NoCo
"My job is to find and attract mastery-based agents to the office, protect the culture, and make sure everyone is happy! "






