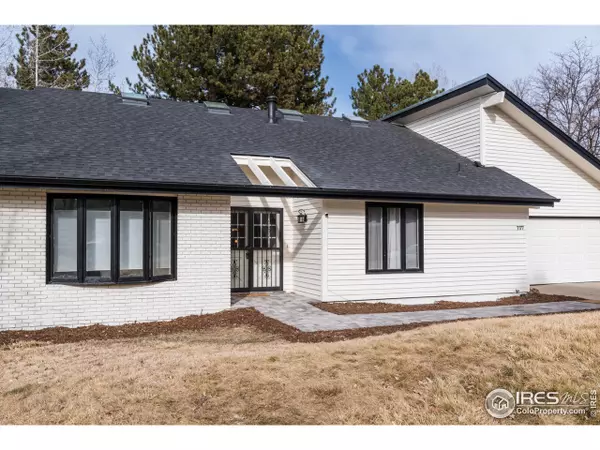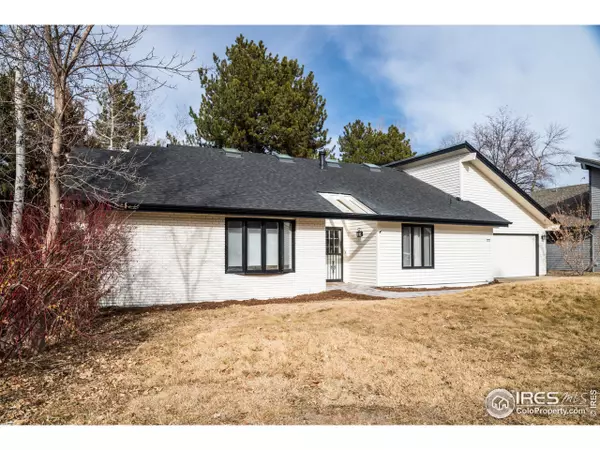$870,000
$870,000
For more information regarding the value of a property, please contact us for a free consultation.
2 Beds
2 Baths
1,987 SqFt
SOLD DATE : 08/04/2020
Key Details
Sold Price $870,000
Property Type Single Family Home
Sub Type Residential-Detached
Listing Status Sold
Purchase Type For Sale
Square Footage 1,987 sqft
Subdivision Fountain Greens
MLS Listing ID 903492
Sold Date 08/04/20
Style Patio Home,Contemporary/Modern,Ranch
Bedrooms 2
Full Baths 2
HOA Fees $142/mo
HOA Y/N true
Abv Grd Liv Area 1,987
Originating Board IRES MLS
Year Built 1977
Annual Tax Amount $3,834
Lot Size 5,227 Sqft
Acres 0.12
Property Description
GORGEOUS & NEWLY REMODELED from Top to Bottom Ranch-Style Patio Home in a premium & highly desirable location backing to peaceful pond, lush open space w/ tranquil walking trails & just a short walk to the BCC Clubhouse, Golf Course, Pool & Fitness Center! Enjoy the terrific open floor plan w/ vaulted ceilings, cozy 2-sided brick fireplace & a BRAND NEW modern kitchen w/ custom white cabinetry, Quartz counters, Bosch SS Appliances & large center island open to dining/living areas. Master suite offers new luxurious & spa-like 5-Piece master bath w/ radiant heat flooring, soaking tub, large walk-in shower & closet. Other recent updates include new wood flooring thru-out, new paint, designer lighting, New Roof, Gutters, Skylights, Furnace & all new electrical. This turn-key home is gorgeous & move-in ready!
Location
State CO
County Boulder
Community Park
Area Suburban Plains
Zoning Resi
Direction Diagonal Hwy (119) to Jay Rd, East on Jay Rd to 75th Street, North on 75th St, West on Clubhouse Rd, West on Cedarwood Circle.
Rooms
Basement Full, Unfinished, Built-In Radon, Sump Pump
Primary Bedroom Level Main
Master Bedroom 16x14
Bedroom 2 Main 12x12
Dining Room Wood Floor
Kitchen Wood Floor
Interior
Interior Features Study Area, High Speed Internet, Eat-in Kitchen, Separate Dining Room, Cathedral/Vaulted Ceilings, Open Floorplan, Pantry, Walk-In Closet(s), Kitchen Island, 9ft+ Ceilings
Heating Forced Air
Cooling Central Air, Ceiling Fan(s)
Flooring Wood Floors
Fireplaces Type Double Sided, Living Room
Fireplace true
Window Features Window Coverings,Skylight(s),Double Pane Windows
Appliance Gas Range/Oven, Self Cleaning Oven, Dishwasher, Bar Fridge, Washer, Dryer, Disposal
Laundry Washer/Dryer Hookups, Main Level
Exterior
Garage Spaces 2.0
Community Features Park
Utilities Available Natural Gas Available, Electricity Available, Cable Available
Waterfront Description Abuts Pond/Lake
View Water
Roof Type Composition
Street Surface Paved,Asphalt
Handicap Access Level Lot, Main Floor Bath, Main Level Bedroom, Main Level Laundry
Porch Patio
Building
Lot Description Level, Near Golf Course, Abuts Public Open Space
Faces South
Story 1
Foundation Slab
Sewer City Sewer
Water City Water, City of Boulder
Level or Stories One
Structure Type Wood/Frame,Brick/Brick Veneer
New Construction false
Schools
Elementary Schools Heatherwood
Middle Schools Platt
High Schools Boulder
School District Boulder Valley Dist Re2
Others
HOA Fee Include Common Amenities,Trash,Management
Senior Community false
Tax ID R0071516
SqFt Source Other
Special Listing Condition Private Owner
Read Less Info
Want to know what your home might be worth? Contact us for a FREE valuation!

Our team is ready to help you sell your home for the highest possible price ASAP

Bought with Porchlight RE Group-Boulder
"My job is to find and attract mastery-based agents to the office, protect the culture, and make sure everyone is happy! "






