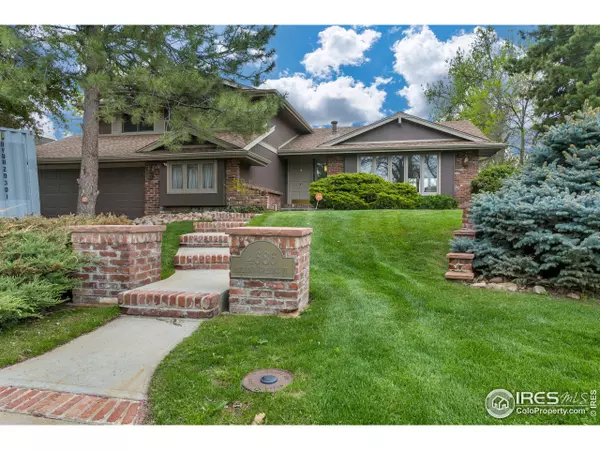$644,873
$699,000
7.7%For more information regarding the value of a property, please contact us for a free consultation.
4 Beds
3 Baths
3,144 SqFt
SOLD DATE : 07/19/2021
Key Details
Sold Price $644,873
Property Type Single Family Home
Sub Type Residential-Detached
Listing Status Sold
Purchase Type For Sale
Square Footage 3,144 sqft
Subdivision Hyland Greens
MLS Listing ID 941790
Sold Date 07/19/21
Bedrooms 4
Full Baths 1
Three Quarter Bath 2
HOA Fees $73/qua
HOA Y/N true
Abv Grd Liv Area 2,371
Originating Board IRES MLS
Year Built 1978
Annual Tax Amount $2,924
Lot Size 0.300 Acres
Acres 0.3
Property Description
IMAGINE yourself dining alfresco overlooking the 5th GREEN of Hyland Greens Golf Course while watching bald eagles nest in the nearby tree. The exterior will impress with a METICULOUSLY LANDSCAPED YARD with premium firepit, mature plantings, covered patios and hot tub. The VAULTED CEILINGS throughout the main living area and kitchen with PICTURE WINDOWS & SKYLIGHT bring in bright, natural light. The sunken living room provides a cozy atmosphere with a fireplace and sliding glass door to the backyard OASIS. The spacious PRIMARY BEDROOM features a balcony overlooking the GORGEOUS VIEWS, with en-suite bathroom and walk-in closet. Basement is spacious with non-conforming bedroom/office/home gym, laundry & craft space, and rec room. Upgrades such as a new electrical panel (2020) new covered gutters (2020) roof (2020), garage door (2020), and new paint (2021)
Location
State CO
County Adams
Community Pool
Area Metro Denver
Zoning RES
Rooms
Family Room Carpet
Primary Bedroom Level Upper
Master Bedroom 14x13
Bedroom 2 Upper 22x11
Bedroom 3 Upper 10x11
Bedroom 4 Basement 11x13
Dining Room Wood Floor
Kitchen Wood Floor
Interior
Interior Features Separate Dining Room, Cathedral/Vaulted Ceilings, Walk-In Closet(s), Kitchen Island
Heating Forced Air
Cooling Central Air
Flooring Wood Floors
Fireplaces Type Insert, Masonry
Fireplace true
Window Features Skylight(s)
Appliance Gas Range/Oven, Dishwasher, Refrigerator, Washer, Dryer, Microwave, Disposal
Laundry In Basement
Exterior
Exterior Feature Hot Tub Included
Garage Spaces 2.0
Community Features Pool
Utilities Available Natural Gas Available, Electricity Available
Roof Type Composition
Building
Lot Description On Golf Course
Story 2
Water City Water, CITY OF WESTMINSTER
Level or Stories Bi-Level
Structure Type Wood/Frame
New Construction false
Schools
Elementary Schools Harris Park
Middle Schools Iver C Ranum
High Schools Westminster
School District Westminster Public Schools
Others
HOA Fee Include Common Amenities
Senior Community false
Tax ID R0046836
SqFt Source Assessor
Special Listing Condition Private Owner
Read Less Info
Want to know what your home might be worth? Contact us for a FREE valuation!

Our team is ready to help you sell your home for the highest possible price ASAP

Bought with CO-OP Non-IRES
"My job is to find and attract mastery-based agents to the office, protect the culture, and make sure everyone is happy! "






