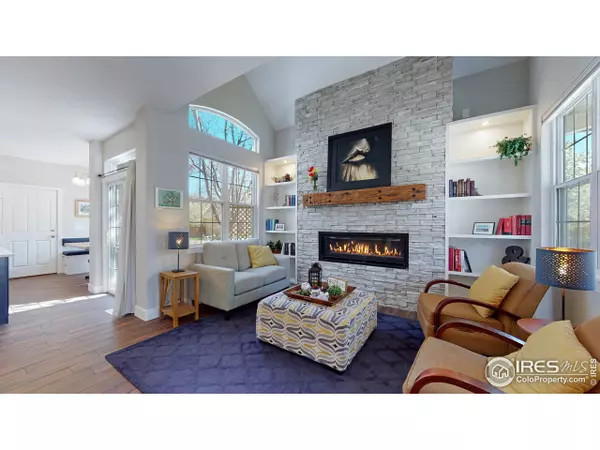$627,600
$630,000
0.4%For more information regarding the value of a property, please contact us for a free consultation.
3 Beds
4 Baths
2,502 SqFt
SOLD DATE : 08/02/2021
Key Details
Sold Price $627,600
Property Type Single Family Home
Sub Type Residential-Detached
Listing Status Sold
Purchase Type For Sale
Square Footage 2,502 sqft
Subdivision Indian Hills Village Pud
MLS Listing ID 940939
Sold Date 08/02/21
Style Patio Home,Contemporary/Modern
Bedrooms 3
Full Baths 2
Half Baths 1
Three Quarter Bath 1
HOA Fees $310/mo
HOA Y/N true
Abv Grd Liv Area 1,689
Originating Board IRES MLS
Year Built 1995
Annual Tax Amount $2,732
Lot Size 3,484 Sqft
Acres 0.08
Property Description
This beautiful maintenance free, detached patio home allows you to enjoy Colorado's lifestyle without worrying about mowing the lawn or painting the house... it's all done for you! Welcome to an outstanding custom-renovated home in the heart of Fort Collins! The entire home has been transformed with a new layout on the main level, including: stunning tile flooring, floor-to-ceiling stone fireplace w/ mantel & built-in book shelves. The kitchen's transformation included removing a wall, adding a center kitchen island, quartz CT, abundant cabinetry, new ss appliances, an eat-in custom-built table & seating. Primary bath reconfigured. Walk-in closet. Ensuite bath updated. The second floor has a loft for added living space. Basement finished to include bedroom, full bath & family room. New furnace & A/C in 2020. One block from Spring Creek Trail, nearby parks, shopping and restaurants.
Location
State CO
County Larimer
Area Fort Collins
Zoning RES
Rooms
Family Room Carpet
Primary Bedroom Level Upper
Master Bedroom 19x13
Bedroom 2 Upper 11x10
Bedroom 3 Basement 14x11
Dining Room Tile Floor
Kitchen Tile Floor
Interior
Interior Features Study Area, Satellite Avail, High Speed Internet, Eat-in Kitchen, Open Floorplan, Pantry, Walk-In Closet(s), Kitchen Island, Two Primary Suites
Heating Forced Air
Cooling Central Air, Ceiling Fan(s)
Fireplaces Type Gas, Living Room
Fireplace true
Window Features Window Coverings,Bay Window(s),Double Pane Windows
Appliance Electric Range/Oven, Self Cleaning Oven, Dishwasher, Refrigerator, Microwave
Laundry Washer/Dryer Hookups, Main Level
Exterior
Parking Features Garage Door Opener
Garage Spaces 2.0
Fence Partial, Wood
Utilities Available Natural Gas Available, Cable Available
Roof Type Composition
Street Surface Paved,Asphalt
Handicap Access Level Lot, Near Bus, Low Carpet, Main Floor Bath, Main Level Laundry
Porch Deck
Building
Lot Description Curbs, Gutters, Sidewalks, Lawn Sprinkler System, Corner Lot, Level
Faces South
Story 2
Water City Water, City of FC
Level or Stories Two
Structure Type Wood/Frame,Stone
New Construction false
Schools
Elementary Schools Odea
Middle Schools Lesher
High Schools Ft Collins
School District Poudre
Others
HOA Fee Include Common Amenities,Trash,Snow Removal,Maintenance Grounds,Management,Maintenance Structure
Senior Community false
Tax ID R1435973
SqFt Source Assessor
Special Listing Condition Private Owner
Read Less Info
Want to know what your home might be worth? Contact us for a FREE valuation!

Our team is ready to help you sell your home for the highest possible price ASAP

Bought with Revolve Real Estate, LLC
"My job is to find and attract mastery-based agents to the office, protect the culture, and make sure everyone is happy! "






