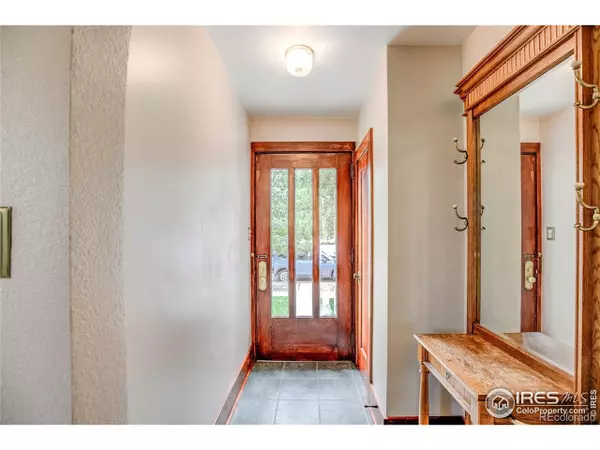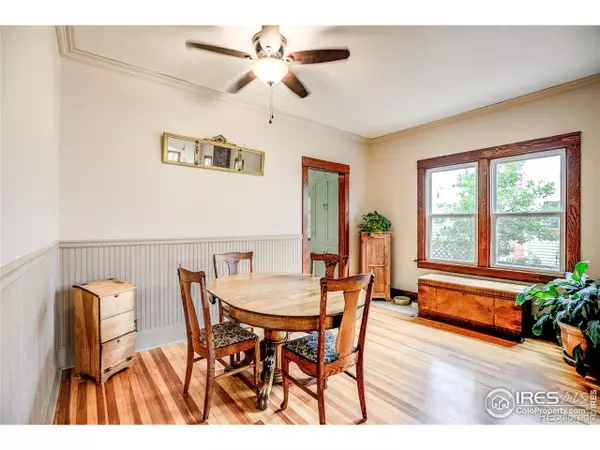$452,000
$425,000
6.4%For more information regarding the value of a property, please contact us for a free consultation.
4 Beds
2 Baths
1,810 SqFt
SOLD DATE : 08/27/2021
Key Details
Sold Price $452,000
Property Type Single Family Home
Sub Type Residential-Detached
Listing Status Sold
Purchase Type For Sale
Square Footage 1,810 sqft
Subdivision Walnut Grove
MLS Listing ID 946640
Sold Date 08/27/21
Style Ranch
Bedrooms 4
Full Baths 2
HOA Y/N false
Abv Grd Liv Area 1,390
Originating Board IRES MLS
Year Built 1920
Annual Tax Amount $2,156
Lot Size 7,405 Sqft
Acres 0.17
Property Description
All offers due by 5pm Mon July 26 & will be reviewed at 7:30pm, please make Acceptance Deadline Mon 11:30pm*Old World Charm in this lovingly restored Bungalow preserves the character&ambiance of the period*Private backyard Retreat w/ covered patio,shade trees,lawn,flower beds, garden, river rock, 2-car & 1 car detached garages w/alley access*Hardwood floors thru main living areas, kitchen, bath & bedrooms*Soaring 9 1/2' ceilings*Original hardware,woodwork&8" baseboards* Arched doorways*Tiled Entry foyer w/original mail slot&coat closet*Full glass sunroom used as inviting office space*Living rm features brick hearth fireplace*Main level features 3 bdrms including master w/walk-in closet, and 1 full bath w/clawfoot tub/shower combo*Big, bright kitchen updated w/Corian counters, gas range &water RO system*Main floor laundry w/washer&dryer*Basement adds another living area, bedroom & full bathroom, new hot water heater, furnace w/newer central air, big storage area plus crawl space access*
Location
State CO
County Adams
Area Metro Denver
Zoning RES
Rooms
Primary Bedroom Level Main
Master Bedroom 12x10
Bedroom 2 Main
Bedroom 3 Main
Bedroom 4 Basement
Kitchen Tile Floor
Interior
Heating Forced Air
Cooling Central Air
Fireplaces Type Living Room
Fireplace true
Appliance Gas Range/Oven, Washer, Dryer, Water Purifier Owned
Laundry Main Level
Exterior
Garage Spaces 3.0
Utilities Available Natural Gas Available, Electricity Available
Roof Type Composition
Street Surface Asphalt
Porch Patio
Building
Faces West
Story 1
Sewer City Sewer
Water City Water, Public
Level or Stories One
Structure Type Wood/Frame,Wood Siding
New Construction false
Schools
Elementary Schools South
Middle Schools Vikan, Walter L.
High Schools Brighton
School District Brighton Dist 27J
Others
Senior Community false
Tax ID R0004135
SqFt Source Assessor
Special Listing Condition Private Owner
Read Less Info
Want to know what your home might be worth? Contact us for a FREE valuation!

Our team is ready to help you sell your home for the highest possible price ASAP

Bought with RE/MAX Momentum Westminster
"My job is to find and attract mastery-based agents to the office, protect the culture, and make sure everyone is happy! "






