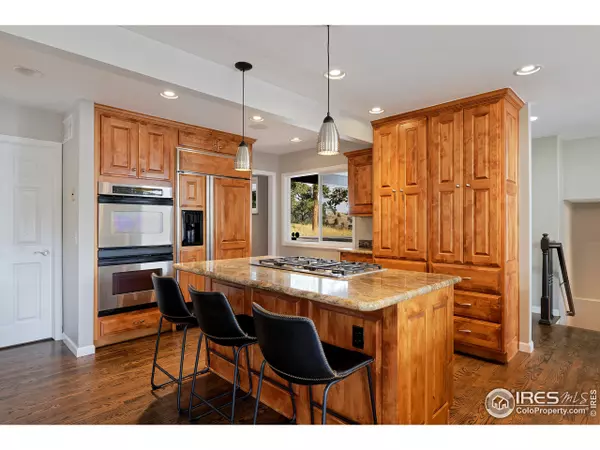$735,000
$715,000
2.8%For more information regarding the value of a property, please contact us for a free consultation.
3 Beds
3 Baths
2,914 SqFt
SOLD DATE : 11/06/2020
Key Details
Sold Price $735,000
Property Type Single Family Home
Sub Type Residential-Detached
Listing Status Sold
Purchase Type For Sale
Square Footage 2,914 sqft
Subdivision Village At Genesee
MLS Listing ID 926879
Sold Date 11/06/20
Style Contemporary/Modern
Bedrooms 3
Full Baths 1
Half Baths 1
Three Quarter Bath 1
HOA Fees $60/mo
HOA Y/N true
Abv Grd Liv Area 1,870
Originating Board IRES MLS
Year Built 1991
Annual Tax Amount $4,005
Lot Size 6,098 Sqft
Acres 0.14
Property Description
The mountains are calling...but so is the city! What to do? Live the mountain resort experience, yet give up nothing in convenience in this exceptional home just 20 minutes from downtown Denver in The Village at Genesee. You'll be set for home entertaining with a gourmet kitchen that features cherry cabinets, granite counters, and a bar area complete with a drink fridge and warming drawer. Beautiful hardwoods run throughout the open, sunny main level, highlighted by a floor-to-ceiling stone fireplace. The entire home is wired for sound, including the show-stopping wraparound back deck, with a hot tub and breathtaking views. Or gather on the lower-level around the gas fire pit to watch for wandering deer (after plucking a bottle from your downstairs wine cellar). The entire upper floor is your primary suite, with a private deck, fully updated luxury bath with steam shower and jetted tub. You'll never be bored with a community pool, pond, fitness center, and tennis courts right on site.
Location
State CO
County Jefferson
Community Clubhouse, Tennis Court(S), Pool, Fitness Center, Park
Area Suburban Mountains
Zoning RES
Direction Take I-70 to Exit 256. Turn south at the top of the off ramp then west on Genesee Ridge Road. Turn right (west) onto Genesee Village Road then right onto Sunrose Lane to the property.
Rooms
Primary Bedroom Level Upper
Master Bedroom 16x14
Bedroom 2 Basement 14x9
Bedroom 3 Basement 14x14
Dining Room Wood Floor
Kitchen Wood Floor
Interior
Interior Features Study Area, High Speed Internet, Eat-in Kitchen, Cathedral/Vaulted Ceilings, Open Floorplan, Pantry, Walk-In Closet(s), Wet Bar, Kitchen Island, Steam Shower
Heating Forced Air
Cooling Central Air, Ceiling Fan(s)
Flooring Wood Floors
Fireplaces Type 2+ Fireplaces, Gas, Living Room, Family/Recreation Room Fireplace
Fireplace true
Window Features Window Coverings,Double Pane Windows
Appliance Gas Range/Oven, Self Cleaning Oven, Dishwasher, Refrigerator, Bar Fridge, Washer, Dryer, Microwave, Trash Compactor, Disposal
Laundry Washer/Dryer Hookups, Upper Level
Exterior
Exterior Feature Hot Tub Included
Parking Features Garage Door Opener, Heated Garage
Garage Spaces 2.0
Fence Fenced
Community Features Clubhouse, Tennis Court(s), Pool, Fitness Center, Park
Utilities Available Natural Gas Available, Electricity Available, Cable Available
View Foothills View, Water
Roof Type Composition
Porch Deck
Building
Lot Description Abuts Private Open Space, Meadow
Faces Northeast
Story 2
Sewer District Sewer
Water District Water, Genesee Water
Level or Stories Two
Structure Type Wood/Frame
New Construction false
Schools
Elementary Schools Ralston
Middle Schools Bell Jr.
High Schools Golden
School District Jefferson Dist R-1
Others
HOA Fee Include Common Amenities,Snow Removal,Management
Senior Community false
Tax ID 154201
SqFt Source Assessor
Special Listing Condition Private Owner
Read Less Info
Want to know what your home might be worth? Contact us for a FREE valuation!

Our team is ready to help you sell your home for the highest possible price ASAP

Bought with CO-OP Non-IRES
"My job is to find and attract mastery-based agents to the office, protect the culture, and make sure everyone is happy! "






