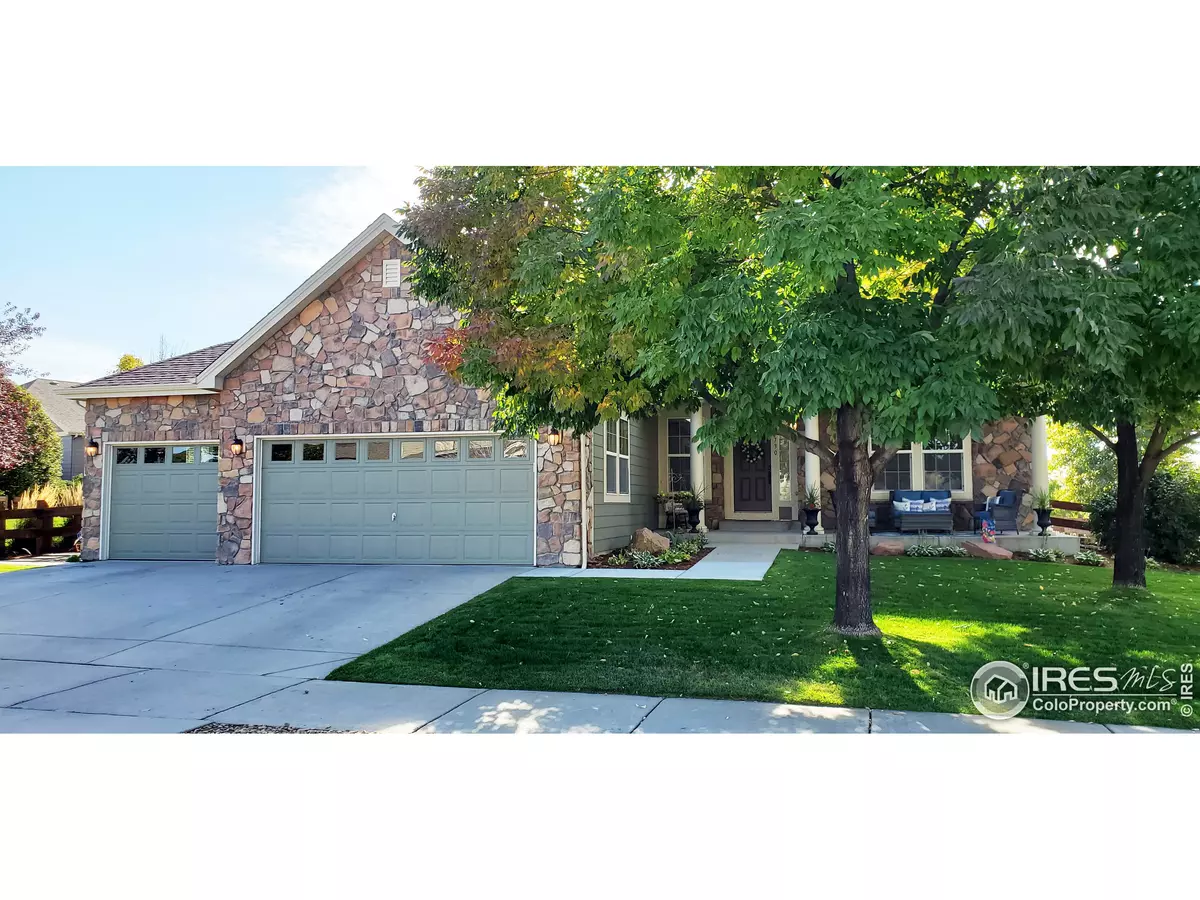$685,000
$669,000
2.4%For more information regarding the value of a property, please contact us for a free consultation.
4 Beds
4 Baths
3,296 SqFt
SOLD DATE : 12/02/2021
Key Details
Sold Price $685,000
Property Type Single Family Home
Sub Type Residential-Detached
Listing Status Sold
Purchase Type For Sale
Square Footage 3,296 sqft
Subdivision Coyote Run Sub
MLS Listing ID 953041
Sold Date 12/02/21
Bedrooms 4
Full Baths 2
Three Quarter Bath 2
HOA Fees $85/mo
HOA Y/N true
Abv Grd Liv Area 3,296
Originating Board IRES MLS
Year Built 2007
Annual Tax Amount $3,421
Lot Size 0.320 Acres
Acres 0.32
Property Description
Wow! This home is amazing. Spacious floorplan with attention to all the details. Must see kitchen with room to entertain. Royal size Master Bedroom and five-piece bath with two walk-in closets. Three car garage finished as nicely as the home. Yard front and back is meticulously landscaped, with stained walks and patio in back, sprinkler system, gas fire pit, and gas hookup for grill or outdoor kitchen. Spacious .3-acre lot. Hurry, you know this one will not last.Office on main floor has a closet and could be used as a 5th bedroom or guest room.
Location
State CO
County Weld
Area Greeley/Weld
Zoning Res
Direction From Highway 66 go North on County Road 7 (3.6 miles) towards Mead. Turn Right on County Road 36 and go East .9 miles. Turn Right into Coyote Run Subdivision and follow Hughes Dr around to 3730 Hughes Dr. on South side of the street.
Rooms
Family Room Carpet
Basement Full, Unfinished
Primary Bedroom Level Upper
Master Bedroom 16x38
Bedroom 2 Upper 13x13
Bedroom 3 Upper 12x11
Bedroom 4 Upper 15x15
Dining Room Carpet
Kitchen Tile Floor
Interior
Interior Features Study Area, Satellite Avail, High Speed Internet
Heating Forced Air
Cooling Central Air
Fireplaces Type Gas
Fireplace true
Window Features Window Coverings
Appliance Double Oven, Dishwasher, Refrigerator, Microwave
Laundry Main Level
Exterior
Parking Features Oversized
Garage Spaces 3.0
Fence Partial
Utilities Available Natural Gas Available, Cable Available
View Mountain(s), Plains View
Roof Type Composition
Street Surface Paved,Asphalt
Porch Patio
Building
Lot Description Curbs, Sidewalks, Lawn Sprinkler System
Story 2
Water District Water, Little Thompson
Level or Stories Two
Structure Type Wood/Frame,Stone
New Construction false
Schools
Elementary Schools Mead
Middle Schools Mead
High Schools Mead
School District St Vrain Dist Re 1J
Others
Senior Community false
Tax ID R1704002
SqFt Source Assessor
Special Listing Condition Private Owner
Read Less Info
Want to know what your home might be worth? Contact us for a FREE valuation!

Our team is ready to help you sell your home for the highest possible price ASAP

Bought with RE/MAX Nexus

"My job is to find and attract mastery-based agents to the office, protect the culture, and make sure everyone is happy! "






