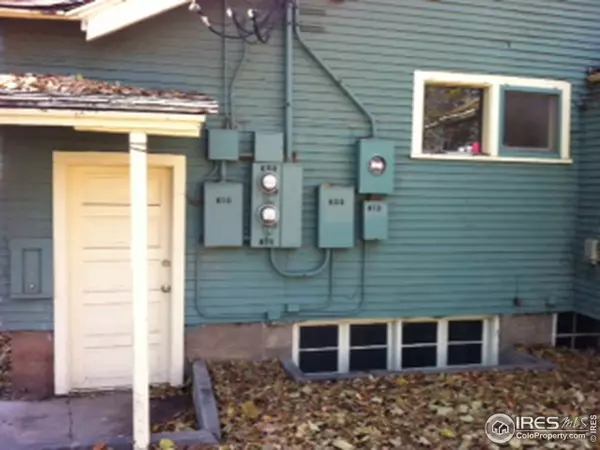$210,000
$250,000
16.0%For more information regarding the value of a property, please contact us for a free consultation.
3 Beds
2 Baths
1,725 SqFt
SOLD DATE : 04/07/2014
Key Details
Sold Price $210,000
Property Type Single Family Home
Sub Type Residential-Detached
Listing Status Sold
Purchase Type For Sale
Square Footage 1,725 sqft
Subdivision Longmont Ot
MLS Listing ID 722783
Sold Date 04/07/14
Style Ranch
Bedrooms 3
Full Baths 1
Three Quarter Bath 1
HOA Y/N false
Abv Grd Liv Area 1,225
Originating Board IRES MLS
Year Built 1925
Annual Tax Amount $1,329
Lot Size 6,534 Sqft
Acres 0.15
Property Description
Tenant occupied, 24 hour notice required for showings. Month-to-month lease. SFR; plus mother-in-law unit in basement with bedroom, kitchen, and full bath. Multiple unit sewer. Paved parking behind house. Property is being sold in "AS IS" condition, no Sellers Property Disclosure and no warranties. Please allow extra time for response to offers.
Location
State CO
County Boulder
Area Longmont
Zoning SFR
Direction From 9th and Main St (Hwy 287), go east one block and turn right onto Kimbark. Continue south to property at 810, situated on east side of Kimbark.
Rooms
Primary Bedroom Level Main
Master Bedroom 11x12
Bedroom 2 Main 11x13
Bedroom 3 Basement 15x10
Kitchen Vinyl Floor
Interior
Interior Features Study Area, In-Law Floorplan
Heating Hot Water
Appliance Electric Range/Oven
Laundry Main Level
Exterior
Exterior Feature Lighting
Parking Features Alley Access
Fence Partial
Utilities Available Natural Gas Available, Electricity Available
Roof Type Composition
Street Surface Paved,Asphalt
Handicap Access Level Lot, Level Drive, Main Floor Bath, Main Level Bedroom, Main Level Laundry
Building
Lot Description Curbs, Gutters, Sidewalks, Fire Hydrant within 500 Feet, Level, Within City Limits
Faces West
Story 1
Sewer City Sewer
Water City Water, city
Level or Stories One
Structure Type Wood/Frame
New Construction false
Schools
Elementary Schools Timberline
Middle Schools Timberline
High Schools Skyline
School District St Vrain Dist Re 1J
Others
Senior Community false
Tax ID R0040142
SqFt Source Assessor
Special Listing Condition Partnership
Read Less Info
Want to know what your home might be worth? Contact us for a FREE valuation!

Our team is ready to help you sell your home for the highest possible price ASAP

Bought with CO-OP Non-IRES
"My job is to find and attract mastery-based agents to the office, protect the culture, and make sure everyone is happy! "




