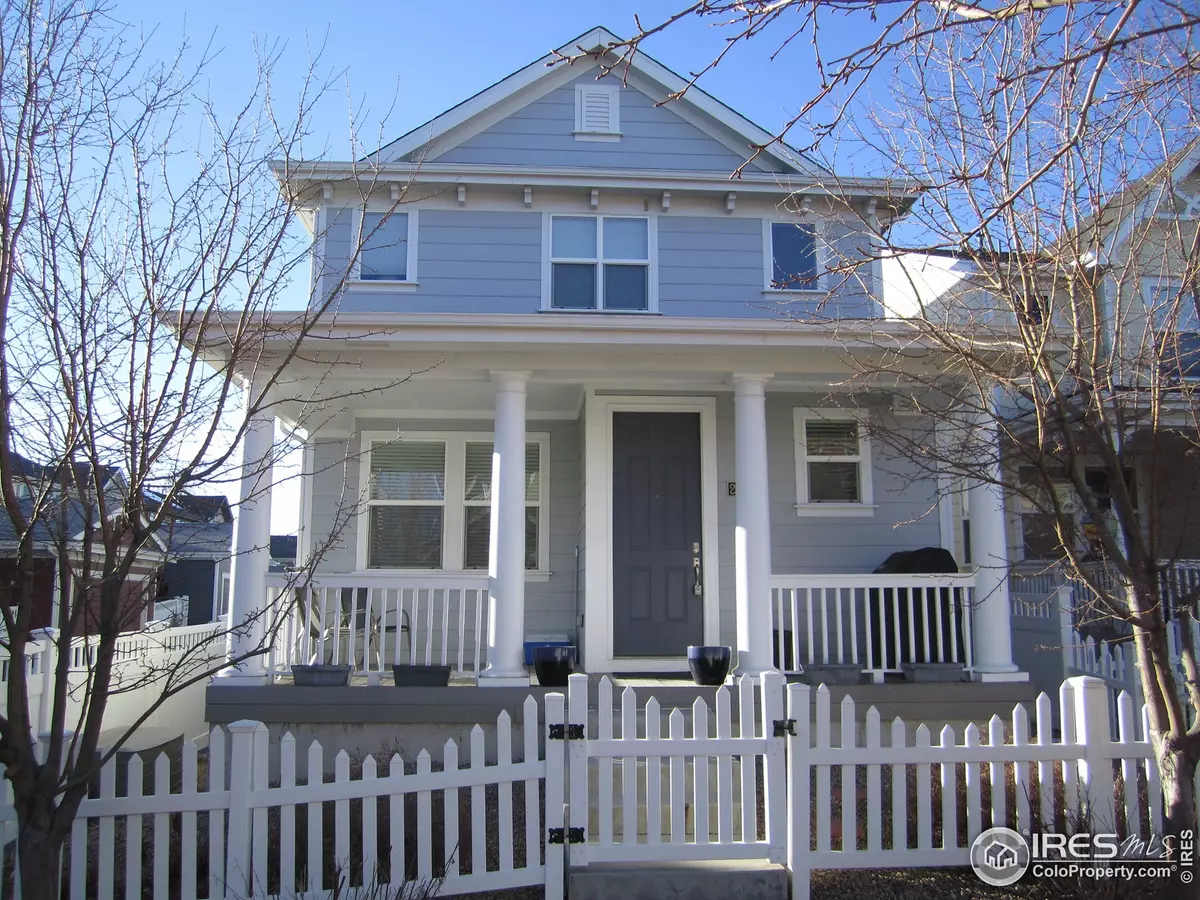$360,000
$359,000
0.3%For more information regarding the value of a property, please contact us for a free consultation.
3 Beds
3 Baths
1,531 SqFt
SOLD DATE : 03/30/2015
Key Details
Sold Price $360,000
Property Type Single Family Home
Sub Type Residential-Detached
Listing Status Sold
Purchase Type For Sale
Square Footage 1,531 sqft
Subdivision Stapleton
MLS Listing ID 755005
Sold Date 03/30/15
Style Contemporary/Modern
Bedrooms 3
Full Baths 2
Half Baths 1
HOA Fees $40/mo
HOA Y/N true
Abv Grd Liv Area 1,531
Originating Board IRES MLS
Year Built 2003
Annual Tax Amount $3,052
Lot Size 2,613 Sqft
Acres 0.06
Property Description
Impressive Stapleton coach home in pristine condition and truly MOVE-IN_READY! This beautiful 3 BR,3 BA home has been lovingly redone by the original owners with all new flooring,fresh paint, new Bosch dishwasher + organized closets. Other features inc 9 ft. ceilings, additional lighting, maple cabinets and and upgraded A/C unit.The new roof was just completed and Buyers can walk to the parks, pools, and the Town Center. This vibrant Denver community is an incredible place in which to live!
Location
State CO
County Denver
Community Clubhouse, Pool, Playground, Park
Area Metro Denver
Zoning RES
Rooms
Basement None
Primary Bedroom Level Upper
Master Bedroom 13x13
Bedroom 2 Upper 11x10
Bedroom 3 Upper 11x11
Dining Room Laminate Floor
Kitchen Laminate Floor
Interior
Interior Features Satellite Avail, High Speed Internet, Separate Dining Room, Open Floorplan, Pantry
Heating Forced Air
Cooling Central Air, Ceiling Fan(s)
Window Features Window Coverings,Double Pane Windows
Appliance Electric Range/Oven, Self Cleaning Oven, Dishwasher, Refrigerator, Washer, Dryer, Microwave, Disposal
Laundry Washer/Dryer Hookups
Exterior
Exterior Feature Recreation Association Required
Garage Spaces 2.0
Fence Fenced, Other
Community Features Clubhouse, Pool, Playground, Park
Utilities Available Natural Gas Available, Electricity Available, Cable Available
Roof Type Composition
Porch Deck
Building
Lot Description Lawn Sprinkler System, Cul-De-Sac
Faces North
Story 2
Sewer City Sewer
Water City Water, City
Level or Stories Two
Structure Type Composition Siding
New Construction false
Schools
Elementary Schools Westerly Creek
Middle Schools William Roberts
High Schools East
School District Denver District 1
Others
HOA Fee Include Common Amenities,Trash,Snow Removal,Maintenance Grounds,Utilities,Maintenance Structure
Senior Community false
Tax ID 128408025
SqFt Source Assessor
Special Listing Condition Private Owner
Read Less Info
Want to know what your home might be worth? Contact us for a FREE valuation!

Our team is ready to help you sell your home for the highest possible price ASAP

Bought with CO-OP Non-IRES
"My job is to find and attract mastery-based agents to the office, protect the culture, and make sure everyone is happy! "






