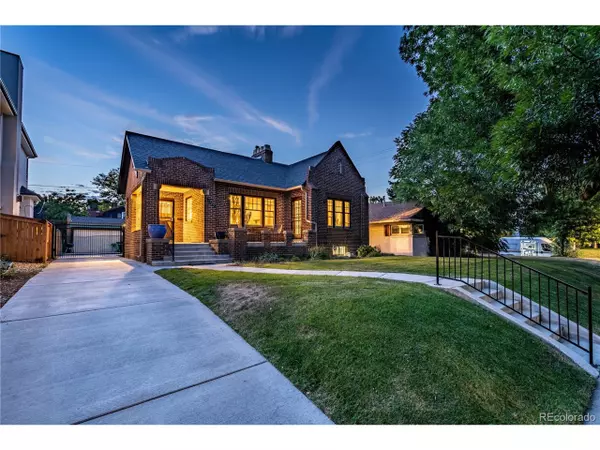$950,000
$850,000
11.8%For more information regarding the value of a property, please contact us for a free consultation.
3 Beds
2 Baths
2,279 SqFt
SOLD DATE : 11/09/2021
Key Details
Sold Price $950,000
Property Type Single Family Home
Sub Type Residential-Detached
Listing Status Sold
Purchase Type For Sale
Square Footage 2,279 sqft
Subdivision Downington, Park Hill
MLS Listing ID 4095047
Sold Date 11/09/21
Style Tudor,Ranch
Bedrooms 3
Full Baths 1
Three Quarter Bath 1
HOA Y/N false
Abv Grd Liv Area 1,299
Originating Board REcolorado
Year Built 1927
Annual Tax Amount $3,234
Lot Size 6,098 Sqft
Acres 0.14
Property Description
Gorgeous Park Hill Tudor built in 1927. Loads of original charm but major updates already done. Enter into a lovely foyer with the original light fixture and large coat closet. This opens up into a large living room with tons of windows and original fireplace surround (fireplace has an added gas line for an insert if so desired). Walk on through to the formal dining room which has ample space and opens up to the front porch. The kitchen is right off of the dining room and features a retro feel but all new appliances, counters, tile back splash and cabinets -except for the ones surrounding the sink - the owner thought they were too charming to replace (be sure to check out the pull out spice storage). Towards the back of the house you'll find the bedrooms with WALK-IN closets! Also several built-in linen/other storage closets and a 3/4 remodeled bathroom with walk-in shower. In the finished basement you'll find tons more storage along with a large family room, large laundry/utility room and what could be the owner's suite with adjoining full bathroom with soaking tub and large walk-in closet. Egress windows installed. Along the side of the house you'll find a nice concrete driveway with an automated gate (with remote) leading to the back yard for additional security. The detached 2 car garage is large for this era. Large garden area with sprinkler lines. Enjoy all that living in Park Hill has to offer with beautiful tree lined streets and just minutes to City Park, Denver Zoo, DMNS and downtown. Full photos will be posted by 10/6
Location
State CO
County Denver
Area Metro Denver
Zoning U-SU-C
Direction Located between 17th and 19th on west side of Ivy.
Rooms
Primary Bedroom Level Main
Master Bedroom 12x12
Bedroom 2 Basement 12x11
Bedroom 3 Main 11x11
Interior
Interior Features Open Floorplan, Pantry, Walk-In Closet(s)
Heating Forced Air
Cooling Evaporative Cooling, Ceiling Fan(s)
Fireplaces Type 2+ Fireplaces, Living Room, Basement
Fireplace true
Window Features Double Pane Windows
Appliance Dishwasher, Washer, Dryer
Laundry In Basement
Exterior
Garage Spaces 2.0
Fence Fenced
Roof Type Composition
Street Surface Paved
Porch Patio
Building
Lot Description Lawn Sprinkler System
Faces East
Story 1
Sewer City Sewer, Public Sewer
Water City Water
Level or Stories One
Structure Type Brick/Brick Veneer
New Construction false
Schools
Elementary Schools Park Hill
Middle Schools Mcauliffe International
High Schools East
School District Denver 1
Others
Senior Community false
Special Listing Condition Private Owner
Read Less Info
Want to know what your home might be worth? Contact us for a FREE valuation!

Our team is ready to help you sell your home for the highest possible price ASAP

"My job is to find and attract mastery-based agents to the office, protect the culture, and make sure everyone is happy! "






