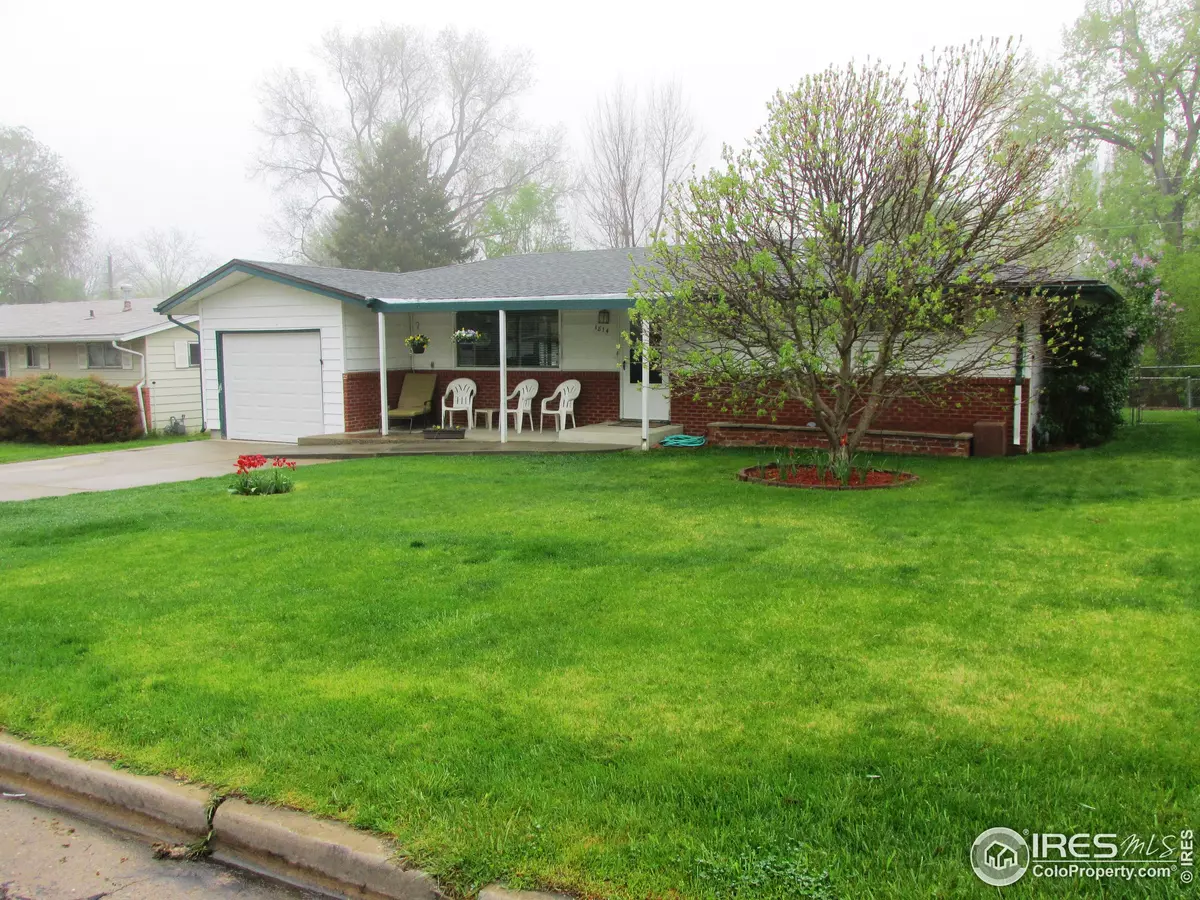$211,000
$190,000
11.1%For more information regarding the value of a property, please contact us for a free consultation.
3 Beds
2 Baths
1,235 SqFt
SOLD DATE : 06/30/2015
Key Details
Sold Price $211,000
Property Type Single Family Home
Sub Type Residential-Detached
Listing Status Sold
Purchase Type For Sale
Square Footage 1,235 sqft
Subdivision Mayfair
MLS Listing ID 763519
Sold Date 06/30/15
Style Contemporary/Modern,Ranch
Bedrooms 3
Full Baths 1
Half Baths 1
HOA Y/N false
Abv Grd Liv Area 1,235
Originating Board IRES MLS
Year Built 1961
Annual Tax Amount $863
Lot Size 7,405 Sqft
Acres 0.17
Property Description
Meticulously maintained single story 3 bed 1.5 bath. Nostalgic w/modern updates, beautiful wood flooring, open spacious kitchen, Luscious landscape, covered front porch, enclosed patio, dog run, storage shed & swing set. 2 1/2 yr old Air conditioning furnace & (roof w/transferable warranty) Seller prefers late July closing or rent back to this time. 1 hour showing notice is required.Any & all offers will be reviewed by seller Tue evening 5-19-15. No further showings at this time as of 5/19/15
Location
State CO
County Larimer
Area Loveland/Berthoud
Zoning R1E
Direction West on Hwy 34 from Taft Ave to Van Buren Ave South on Van Buren to W 11th St east to home on south side of street.
Rooms
Other Rooms Kennel/Dog Run, Storage
Basement None
Primary Bedroom Level Main
Master Bedroom 13x11
Bedroom 2 Main 11x10
Bedroom 3 Main 13x10
Dining Room Tile Floor
Kitchen Tile Floor
Interior
Interior Features Satellite Avail, High Speed Internet, Eat-in Kitchen, Pantry
Heating Forced Air
Cooling Central Air
Window Features Window Coverings
Appliance Electric Range/Oven, Dishwasher
Laundry Main Level
Exterior
Garage Spaces 1.0
Fence Chain Link
Utilities Available Natural Gas Available, Electricity Available, Cable Available
Roof Type Composition
Street Surface Paved
Handicap Access Level Lot
Porch Patio, Enclosed
Building
Lot Description Lawn Sprinkler System
Faces North
Story 1
Sewer City Sewer
Water City Water, City of Loveland
Level or Stories One
Structure Type Wood/Frame,Vinyl Siding
New Construction false
Schools
Elementary Schools Garfield
Middle Schools Clark (Walt)
High Schools Thompson Valley
School District Thompson R2-J
Others
Senior Community false
Tax ID R0408247
SqFt Source Assessor
Special Listing Condition Private Owner
Read Less Info
Want to know what your home might be worth? Contact us for a FREE valuation!

Our team is ready to help you sell your home for the highest possible price ASAP

Bought with Property Colorado Inc
"My job is to find and attract mastery-based agents to the office, protect the culture, and make sure everyone is happy! "






