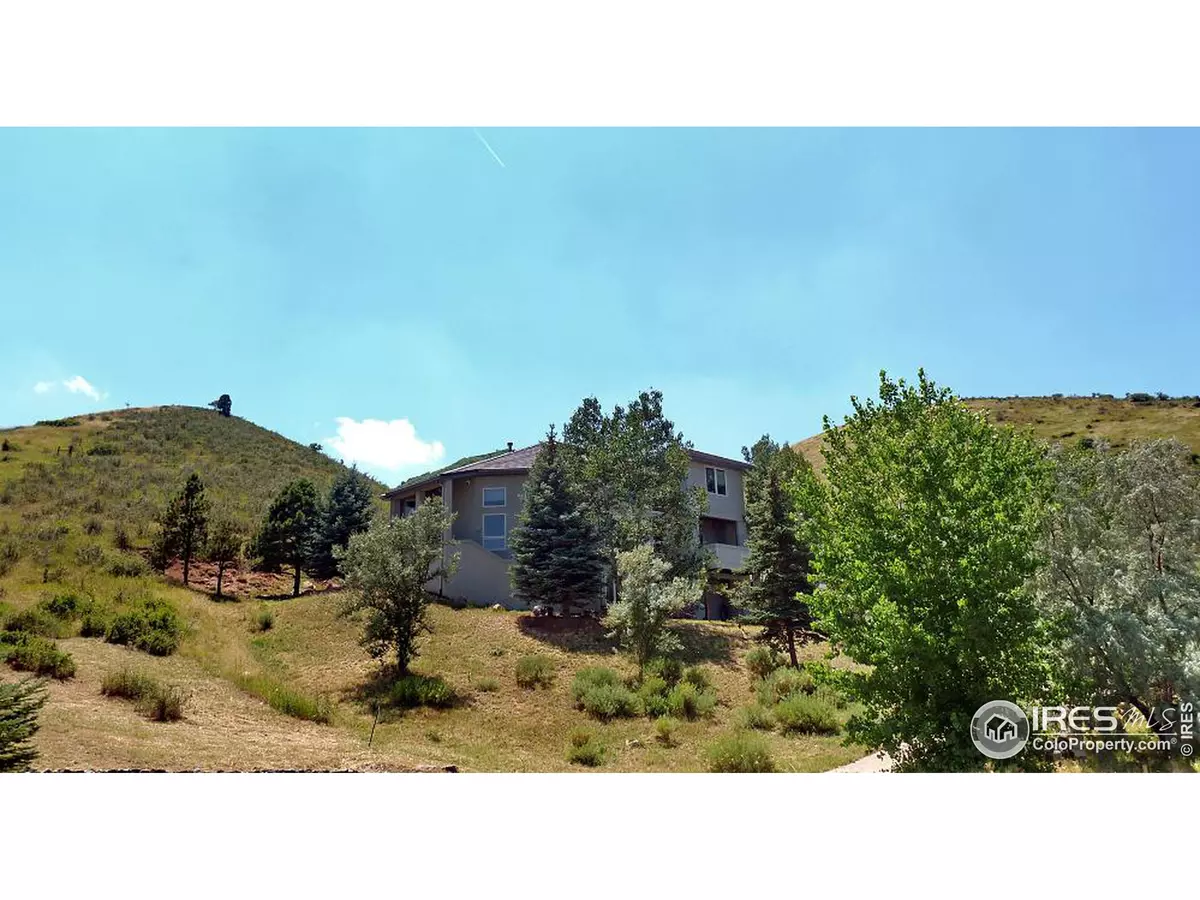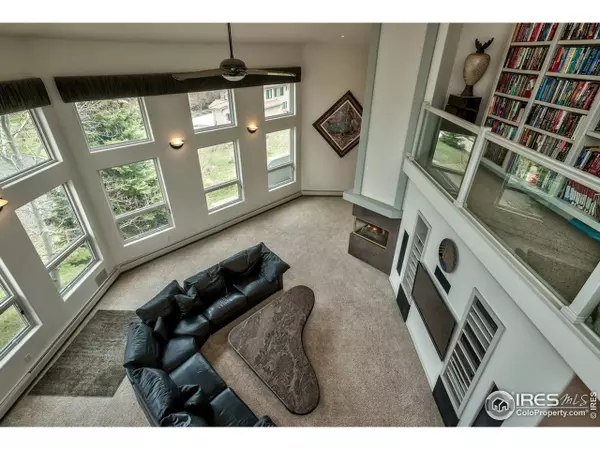$852,100
$899,000
5.2%For more information regarding the value of a property, please contact us for a free consultation.
5 Beds
5 Baths
6,043 SqFt
SOLD DATE : 09/16/2013
Key Details
Sold Price $852,100
Property Type Single Family Home
Sub Type Residential-Detached
Listing Status Sold
Purchase Type For Sale
Square Footage 6,043 sqft
Subdivision Willow Springs, Ken Caryl
MLS Listing ID 714819
Sold Date 09/16/13
Bedrooms 5
Full Baths 4
Half Baths 1
HOA Fees $100/qua
HOA Y/N true
Abv Grd Liv Area 3,766
Originating Board IRES MLS
Year Built 1995
Annual Tax Amount $8,770
Lot Size 1.550 Acres
Acres 1.55
Property Description
City meets foothills - contemporary home perched on almost 2 Acres! Inspired by Asian design, the setting and landscaping are natural and rustic! Views of Downtown Denver lights and Red Rocks Outcroppings! Nestled in the rolling hills, this architecture is sleek and bold. Soaring ceilings and dramatic windows! Built to capture views. Designed to entertain! strong lines and niches to display Artwork. Glass Library, unique and inviting retreat spaces. Chef's Kitchen. Indoor/Outdoor Living.
Location
State CO
County Jefferson
Area Metro Denver
Zoning PD
Direction C470 to Quincy, Left on Quincy, Right on W Belleview Ave. Left of Willow Springs Drive, Left on Mountain Bluebird Way, Left on Willow Springs Lane.
Rooms
Primary Bedroom Level Upper
Master Bedroom 0x0
Bedroom 2 Upper
Bedroom 3 Upper
Bedroom 4 Basement
Bedroom 5 Basement
Kitchen Tile Floor
Interior
Heating Hot Water
Cooling Central Air, Ceiling Fan(s), Attic Fan
Fireplaces Type Insert, 2+ Fireplaces, Gas Logs Included, Family/Recreation Room Fireplace, Primary Bedroom
Fireplace true
Appliance Double Oven, Dishwasher, Microwave
Exterior
Exterior Feature Balcony
Parking Features Garage Door Opener
Garage Spaces 3.0
Utilities Available Natural Gas Available, Electricity Available
View Mountain(s), Foothills View, Plains View, City
Roof Type Tar/Gravel
Porch Patio
Building
Lot Description Lawn Sprinkler System, Cul-De-Sac
Story 2
Water City Water, District Water, PUB
Level or Stories Two
Structure Type Stucco
New Construction false
Schools
Elementary Schools Red Rocks
Middle Schools Carmody
High Schools Bear Creek
School District Jefferson Dist R-1
Others
HOA Fee Include Trash,Snow Removal,Management
Senior Community false
Tax ID 412086
SqFt Source Appraiser
Special Listing Condition Private Owner
Read Less Info
Want to know what your home might be worth? Contact us for a FREE valuation!

Our team is ready to help you sell your home for the highest possible price ASAP

Bought with CO-OP Non-IRES
"My job is to find and attract mastery-based agents to the office, protect the culture, and make sure everyone is happy! "






