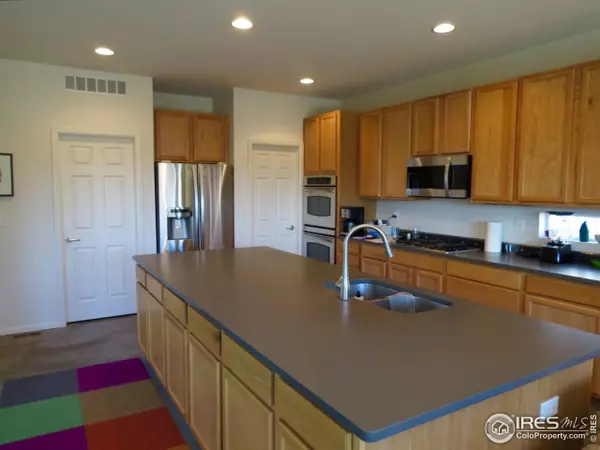$524,950
$524,950
For more information regarding the value of a property, please contact us for a free consultation.
4 Beds
4 Baths
3,288 SqFt
SOLD DATE : 12/09/2016
Key Details
Sold Price $524,950
Property Type Single Family Home
Sub Type Residential-Detached
Listing Status Sold
Purchase Type For Sale
Square Footage 3,288 sqft
Subdivision The Haven At York Street
MLS Listing ID 803053
Sold Date 12/09/16
Style Contemporary/Modern
Bedrooms 4
Full Baths 3
Half Baths 1
HOA Fees $60/mo
HOA Y/N true
Abv Grd Liv Area 3,288
Originating Board IRES MLS
Year Built 2007
Annual Tax Amount $3,716
Lot Size 10,018 Sqft
Acres 0.23
Property Description
Show for back-ups.. buyers have house to sell Reduced 10-24-16 for fast sale to meet builder dates. Appraised 540K May 2016! Unique loft feel w/designer resin polymer finish floors. Perfect for active kids/pets. Ready w/subfloor to install wood floors/tile for a different look. Enjoy majestic sunsets from outdoor living space. Fireplace & colorful firepit! Backs to open space lined w/Ponderosa Pines. Cozy CO feel in your own yard. Outside comes in through 24 ft wall covered w/windows.
Location
State CO
County Adams
Community Clubhouse, Pool
Area Metro Denver
Zoning PUD
Direction Just North of 144th Ave. & York St. Just South of E-470. Easy access to Boulder & Denver from I-25 or E-470. 5 minutes to major shopping, restaurants & entertainment at the Orchard Town Center.
Rooms
Family Room Other Floor
Basement Full, Unfinished, Sump Pump
Primary Bedroom Level Upper
Master Bedroom 0x0
Bedroom 2 Upper
Bedroom 3 Upper
Bedroom 4 Upper
Dining Room Other Floor
Kitchen Other Floor
Interior
Interior Features Eat-in Kitchen, Open Floorplan, Walk-In Closet(s), Kitchen Island
Heating Forced Air
Cooling Central Air
Fireplaces Type 2+ Fireplaces
Fireplace true
Window Features Window Coverings
Appliance Gas Range/Oven, Self Cleaning Oven, Double Oven, Dishwasher, Refrigerator, Washer, Dryer, Microwave, Disposal
Laundry Washer/Dryer Hookups, Main Level
Exterior
Exterior Feature Hot Tub Included
Parking Features Garage Door Opener
Garage Spaces 3.0
Fence Fenced
Community Features Clubhouse, Pool
Utilities Available Natural Gas Available
View Mountain(s), Foothills View
Roof Type Composition
Street Surface Paved,Asphalt
Handicap Access Main Floor Bath
Porch Patio
Building
Lot Description Lawn Sprinkler System, Corner Lot
Story 2
Water City Water, City of Thornton
Level or Stories Two
Structure Type Brick/Brick Veneer
New Construction false
Schools
Elementary Schools Silver Creek
Middle Schools Rocky Top
High Schools Mountain Range
School District Adams Co. Dist 12
Others
HOA Fee Include Common Amenities
Senior Community false
Tax ID R0169227
SqFt Source Assessor
Special Listing Condition Private Owner
Read Less Info
Want to know what your home might be worth? Contact us for a FREE valuation!

Our team is ready to help you sell your home for the highest possible price ASAP

Bought with CO-OP Non-IRES
"My job is to find and attract mastery-based agents to the office, protect the culture, and make sure everyone is happy! "






