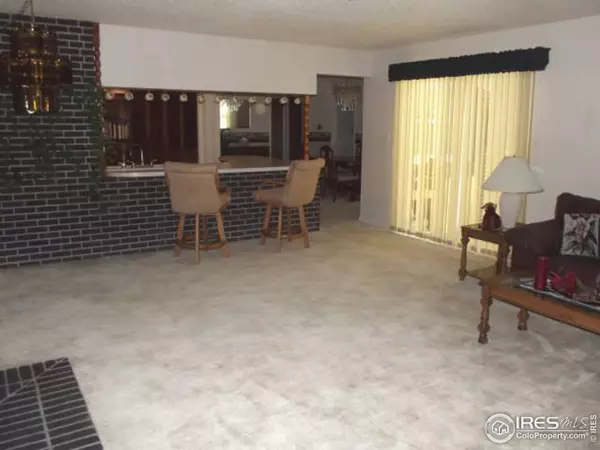$165,000
$179,900
8.3%For more information regarding the value of a property, please contact us for a free consultation.
3 Beds
2 Baths
2,189 SqFt
SOLD DATE : 02/15/2013
Key Details
Sold Price $165,000
Property Type Single Family Home
Sub Type Residential-Detached
Listing Status Sold
Purchase Type For Sale
Square Footage 2,189 sqft
Subdivision Highland Park
MLS Listing ID 687348
Sold Date 02/15/13
Style Ranch
Bedrooms 3
Full Baths 1
Three Quarter Bath 1
HOA Y/N false
Abv Grd Liv Area 2,189
Originating Board IRES MLS
Year Built 1969
Annual Tax Amount $1,097
Lot Size 0.550 Acres
Acres 0.55
Property Description
LOCATION, LOCATION, LOCATION...Located in Upper Highland Park Subdivision this 3 bedroom, 2 bath brick ranch style home features a formal living room with fireplace, spacious bedrooms, a kitchen with a double oven and breakfast bar, large dining room and a family room that opens to the covered patio. The nicely landscaped lot is over a half acre and offers privacy, mature trees, shrubs and about 200 tulips. Just add your personal touch and prepare to enjoy! Come take a personal tour soon!
Location
State CO
County Logan
Area Logan
Zoning RES
Direction From light on Main Street by Home Depot go west on Hwy 14. Turn left on Highland Drive. Immediately take first right onto Park Circle Drive and drive around the curve to number 424 which is on your right.
Rooms
Family Room Carpet
Other Rooms Storage
Basement None, Crawl Space
Primary Bedroom Level Main
Master Bedroom 15x12
Bedroom 2 Main 15x12
Bedroom 3 Main 15x11
Dining Room Carpet
Kitchen Vinyl Floor
Interior
Interior Features Separate Dining Room, Open Floorplan, Pantry
Heating Hot Water
Cooling Room Air Conditioner, Ceiling Fan(s)
Fireplaces Type Living Room
Fireplace true
Window Features Window Coverings,Wood Frames
Appliance Electric Range/Oven, Dishwasher, Refrigerator, Water Softener Owned, Water Purifier Owned, Disposal
Laundry Washer/Dryer Hookups, Main Level
Exterior
Parking Features Garage Door Opener, Oversized
Garage Spaces 2.0
Utilities Available Natural Gas Available, Electricity Available
Roof Type Composition
Handicap Access Level Lot, Level Drive, Main Floor Bath, Main Level Bedroom, Stall Shower, Main Level Laundry
Porch Patio
Building
Lot Description Lawn Sprinkler System, Wooded, Level, Near Golf Course
Story 1
Water District Water, Highland Park Water
Level or Stories One
Structure Type Brick/Brick Veneer
New Construction false
Schools
Elementary Schools Ayres, Campbell
Middle Schools Sterling
High Schools Sterling
School District Valley Re 1
Others
Senior Community false
Tax ID 1351000
SqFt Source Assessor
Special Listing Condition Private Owner
Read Less Info
Want to know what your home might be worth? Contact us for a FREE valuation!

Our team is ready to help you sell your home for the highest possible price ASAP

Bought with Regional Real Estate
"My job is to find and attract mastery-based agents to the office, protect the culture, and make sure everyone is happy! "






