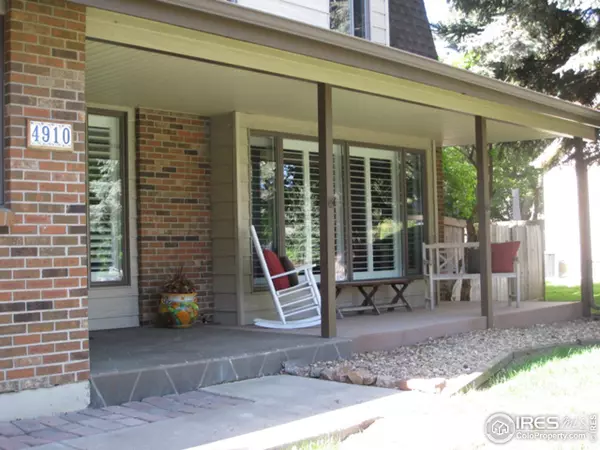$330,000
$335,000
1.5%For more information regarding the value of a property, please contact us for a free consultation.
4 Beds
4 Baths
3,569 SqFt
SOLD DATE : 09/28/2012
Key Details
Sold Price $330,000
Property Type Single Family Home
Sub Type Residential-Detached
Listing Status Sold
Purchase Type For Sale
Square Footage 3,569 sqft
Subdivision Hyland Greens
MLS Listing ID 681237
Sold Date 09/28/12
Style Contemporary/Modern
Bedrooms 4
Full Baths 2
Half Baths 1
Three Quarter Bath 1
HOA Fees $54/ann
HOA Y/N true
Abv Grd Liv Area 2,748
Originating Board IRES MLS
Year Built 1975
Annual Tax Amount $2,733
Lot Size 8,276 Sqft
Acres 0.19
Property Description
PRICE REDUCED! Entertainers Dream! Large open floor plan w/tons of space, natural light & storage! Beautifully updated w/plantation shutters, Corian counters, stainless appliances, wood & tile floors, 900 sq ft Trex deck, front porch, heated gararge & composition roof. Large master bedroom w/retreat. Fin basement w/fireplace, wet bar & 3/4 bath. Mature trees, 2 community pools, 2 tennis courts & parks nearby. Close to HWY 36, Boulder & Denver.
Location
State CO
County Adams
Community Clubhouse, Tennis Court(S), Pool, Park
Area Metro Denver
Zoning R1
Direction From Sheridan Blvd turn onto W 101st Ave. Take the first left onto W 101st Circle. 4910 W 101st Circle is on the right.
Rooms
Family Room Tile Floor
Other Rooms Workshop
Primary Bedroom Level Upper
Master Bedroom 30x13
Bedroom 2 Upper
Bedroom 3 Upper
Bedroom 4 Basement 12x10
Dining Room Wood Floor
Kitchen Wood Floor
Interior
Interior Features Study Area, Satellite Avail, High Speed Internet, Eat-in Kitchen, Separate Dining Room, Cathedral/Vaulted Ceilings, Open Floorplan, Pantry, Stain/Natural Trim, Walk-In Closet(s), Wet Bar, Sun Space
Heating Forced Air
Cooling Central Air, Evaporative Cooling, Ceiling Fan(s)
Flooring Wood Floors
Fireplaces Type Insert, 2+ Fireplaces, Gas, Gas Logs Included, Family/Recreation Room Fireplace, Basement
Fireplace true
Window Features Window Coverings,Bay Window(s),Skylight(s),Double Pane Windows
Appliance Gas Range/Oven, Self Cleaning Oven, Dishwasher, Refrigerator, Microwave, Disposal
Laundry Washer/Dryer Hookups, Main Level
Exterior
Exterior Feature Lighting
Parking Features Garage Door Opener, Oversized
Garage Spaces 2.0
Fence Fenced, Wood
Community Features Clubhouse, Tennis Court(s), Pool, Park
Utilities Available Natural Gas Available, Electricity Available, Cable Available
Roof Type Composition
Street Surface Paved,Concrete
Handicap Access Level Lot, Level Drive, Near Bus, Low Carpet, Stall Shower, Main Level Laundry
Porch Deck
Building
Lot Description Curbs, Gutters, Sidewalks, Lawn Sprinkler System, Water Rights Included, Level, Sloped, Within City Limits
Faces North
Story 2
Water City Water, City
Level or Stories Two
Structure Type Wood/Frame
New Construction false
Schools
Elementary Schools Sunset Rid
Middle Schools Shaw Heights
High Schools Westminster
School District Adams Co. Dist 50
Others
HOA Fee Include Common Amenities
Senior Community false
Tax ID R0046529
SqFt Source Assessor
Special Listing Condition Private Owner
Read Less Info
Want to know what your home might be worth? Contact us for a FREE valuation!

Our team is ready to help you sell your home for the highest possible price ASAP

Bought with CO-OP Non-IRES
"My job is to find and attract mastery-based agents to the office, protect the culture, and make sure everyone is happy! "






