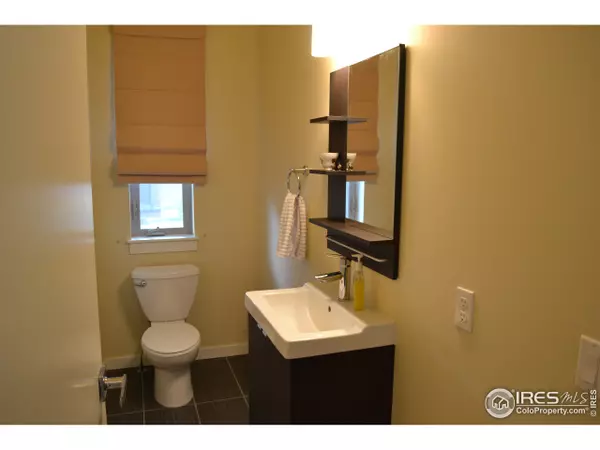$560,000
$555,000
0.9%For more information regarding the value of a property, please contact us for a free consultation.
4 Beds
5 Baths
3,205 SqFt
SOLD DATE : 02/27/2015
Key Details
Sold Price $560,000
Property Type Townhouse
Sub Type Attached Dwelling
Listing Status Sold
Purchase Type For Sale
Square Footage 3,205 sqft
Subdivision The Vistas At Evergreen
MLS Listing ID 749892
Sold Date 02/27/15
Style Contemporary/Modern
Bedrooms 4
Full Baths 3
Half Baths 2
HOA Fees $145/mo
HOA Y/N true
Abv Grd Liv Area 3,205
Originating Board IRES MLS
Year Built 2013
Annual Tax Amount $1,425
Property Description
Urban contemporary home located Evergreen. Quick access to I-70 takes you to Denver in 25 min. or ski slopes in 45.*quartz* ss appliances* central air* roof top trex deck prewired for hot tub* mster suite private trex deck* free standing luxury bath* dual vanities and walkin closets* J&Jbath, lower level with flex room, bedroom and full bath* roof top powder room with room for wine fridge*hardwood floors* window treatments*modern light fixtures* decorative niches* glulam stairs w/metal railings*
Location
State CO
County Jefferson
Area Suburban Mountains
Zoning Res
Direction I-70 West. Take exit 252 (Evergreen Parkway) left and follow road to Suede Gulch, turn left onto cul de sac just past Sherwin Williams, see development on top of hill. Home does not a yard sign.
Rooms
Primary Bedroom Level Upper
Master Bedroom 13x22
Kitchen Wood Floor
Interior
Interior Features High Speed Internet, Eat-in Kitchen, Separate Dining Room, Cathedral/Vaulted Ceilings, Open Floorplan, Pantry, Walk-In Closet(s), Jack & Jill Bathroom, Kitchen Island
Heating Forced Air
Cooling Central Air, Ceiling Fan(s)
Flooring Wood Floors
Fireplaces Type Gas, Gas Logs Included
Fireplace true
Window Features Window Coverings
Appliance Gas Range/Oven, Self Cleaning Oven, Continuous-cleaning Oven, Dishwasher, Refrigerator, Microwave, Disposal
Laundry Washer/Dryer Hookups
Exterior
Exterior Feature Private Lawn Sprinklers, Balcony
Parking Features Garage Door Opener
Garage Spaces 2.0
Fence Partial, Fenced, Wood
Community Features None
Utilities Available Natural Gas Available, Electricity Available
View Foothills View
Roof Type Metal,Other
Street Surface Paved,Asphalt
Porch Deck
Building
Lot Description Corner Lot
Story 3
Foundation Slab
Sewer City Sewer
Water City Water, Evergreen Metropolit
Level or Stories Three Or More
Structure Type Composition Siding,Stucco
New Construction true
Schools
Elementary Schools Bergen
Middle Schools Evergreen
High Schools Evergreen
School District Jefferson Dist R-1
Others
HOA Fee Include Trash,Snow Removal,Management
Senior Community false
Tax ID 458861
SqFt Source Assessor
Special Listing Condition Private Owner
Read Less Info
Want to know what your home might be worth? Contact us for a FREE valuation!

Our team is ready to help you sell your home for the highest possible price ASAP

Bought with CO-OP Non-IRES
"My job is to find and attract mastery-based agents to the office, protect the culture, and make sure everyone is happy! "






