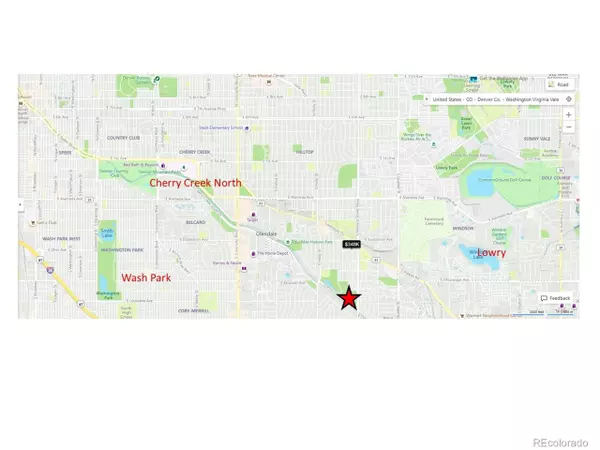$340,000
$330,000
3.0%For more information regarding the value of a property, please contact us for a free consultation.
2 Beds
3 Baths
1,211 SqFt
SOLD DATE : 10/25/2021
Key Details
Sold Price $340,000
Property Type Townhouse
Sub Type Attached Dwelling
Listing Status Sold
Purchase Type For Sale
Square Footage 1,211 sqft
Subdivision Capitol Hill Terrace
MLS Listing ID 4238820
Sold Date 10/25/21
Bedrooms 2
Full Baths 2
Half Baths 1
HOA Fees $350/mo
HOA Y/N true
Abv Grd Liv Area 1,211
Originating Board REcolorado
Year Built 2000
Annual Tax Amount $1,406
Property Description
Contingent contract fell through!! Back on the market!
Here's your opportunity to own an affordable townhome in a prime Denver location. Minutes to Cherry Creek North and shopping mall, Four Mile Historic Park, Crestmoor Park and cherry creek bike trail. Easy access to downtown and DTC. The unit has ground level entry which is accessed through a fully fenced, charming, front courtyard shared by only one neighbor. Private upper level balcony. The ground level offers an entry room and attached 2 car tandem garage. Up the stairs you'll enter a spacious living room with hardwood flooring. Eat-at bar in kitchen area and all stainless steel appliances (gas cooktop!) are included! This level also has a powder bath, laundry room (washer and dryer included), and charming front deck. Upper level offers 2 bedrooms, both with ensuite bathrooms and vaulted ceilings. Master has double closets and 2 sinks. Both bedrooms have built in overhead storage. 2 Car garage! Brand new carpeting! No one lives above or below you! Lots of new development happening all around! With a little sweat, you'll have instant equity! 2.5 miles to Cherry Creek North and Lowry!!
Location
State CO
County Denver
Area Metro Denver
Zoning R-2-A
Direction I-25 north or south depending on which direction you are coming from Take exit 202 for Yale Ave Turn right onto E Yale Ave Turn left onto S Monaco Pkwy Turn left onto E Kentucky Ave Turn right onto S Locust St Destination will be on the left 783 S Locust St, Denver, CO 80224
Rooms
Primary Bedroom Level Upper
Bedroom 2 Upper
Interior
Interior Features Cathedral/Vaulted Ceilings
Heating Forced Air
Cooling Central Air, Ceiling Fan(s)
Appliance Dishwasher, Refrigerator, Washer, Dryer, Microwave, Disposal
Exterior
Exterior Feature Private Yard, Balcony
Parking Features Tandem
Garage Spaces 2.0
Fence Fenced
Utilities Available Electricity Available, Cable Available
Roof Type Composition
Street Surface Paved
Porch Patio, Deck
Building
Faces West
Story 3
Sewer City Sewer, Public Sewer
Water City Water
Level or Stories Three Or More
Structure Type Wood/Frame
New Construction false
Schools
Elementary Schools Mcmeen
Middle Schools Hill
High Schools George Washington
School District Denver 1
Others
HOA Fee Include Trash,Snow Removal,Maintenance Structure,Water/Sewer,Hazard Insurance
Senior Community false
SqFt Source Assessor
Special Listing Condition Private Owner
Read Less Info
Want to know what your home might be worth? Contact us for a FREE valuation!

Our team is ready to help you sell your home for the highest possible price ASAP

Bought with Brokers Guild Homes
"My job is to find and attract mastery-based agents to the office, protect the culture, and make sure everyone is happy! "






