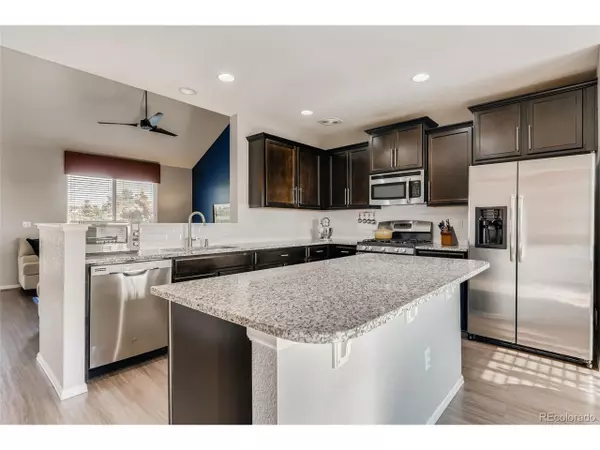$510,000
$500,000
2.0%For more information regarding the value of a property, please contact us for a free consultation.
3 Beds
4 Baths
2,329 SqFt
SOLD DATE : 08/06/2021
Key Details
Sold Price $510,000
Property Type Single Family Home
Sub Type Residential-Detached
Listing Status Sold
Purchase Type For Sale
Square Footage 2,329 sqft
Subdivision High Point At Dia
MLS Listing ID 8084891
Sold Date 08/06/21
Bedrooms 3
Full Baths 1
Half Baths 1
Three Quarter Bath 2
HOA Fees $30/mo
HOA Y/N true
Abv Grd Liv Area 1,609
Originating Board REcolorado
Year Built 2014
Annual Tax Amount $4,526
Lot Size 6,969 Sqft
Acres 0.16
Property Description
Welcome home! This better than new home is loaded with features well beyond builder upgrades. Enjoy maintenance free vinyl plank flooring and upgraded Stainmaster carpet. The cozy living room features vaulted ceilings and a wall mounted electric fireplace that will stay. Enter into the large kitchen with upgraded cabinets, granite counter-tops, and stainless steel appliances including a new dishwasher. Also featured is a large island and amazing pantry with extra organization included. The dining area features built-in cabinets and custom made window cornices. Upstairs you will find a massive loft area that can be used as an upper level family room, office, or a place to sit down and relax. The master suite is exceptional in size including a large walk-in closet and master bath featuring a floor to ceiling tile shower and frameless glass door. In the basement you will find a truly enjoyable retreat. This area features a cozy family room, Non-conforming bedroom, and 3/4 bath. Enjoy the large fully landscaped backyard from the west facing deck with pergola. Outside gas line ready for your gas fire pit or grill as well as a hot water line! Do not miss this beautifully maintained home!
Location
State CO
County Adams
Community Clubhouse, Pool, Park
Area Metro Denver
Direction I-70 east to Pena Blvd. Pena to 56th Ave. 56th E to Dunkirk Street. Dunkirk N to 62nd Ave. 62nd E to Flanders. Flander S, second house on west side of the street across from park.
Rooms
Basement Partially Finished
Primary Bedroom Level Upper
Master Bedroom 17x16
Bedroom 2 Upper 12x12
Bedroom 3 Basement
Interior
Interior Features Cathedral/Vaulted Ceilings, Pantry, Loft, Kitchen Island
Heating Forced Air
Cooling Central Air, Ceiling Fan(s)
Appliance Dishwasher, Refrigerator, Washer, Dryer, Microwave, Disposal
Exterior
Parking Features Oversized
Garage Spaces 2.0
Fence Fenced
Community Features Clubhouse, Pool, Park
Utilities Available Natural Gas Available, Electricity Available
Roof Type Composition
Street Surface Paved
Porch Deck
Building
Story 2
Sewer City Sewer, Public Sewer
Water City Water
Level or Stories Two
Structure Type Wood/Frame,Composition Siding
New Construction false
Schools
Elementary Schools Second Creek
Middle Schools Otho Stuart
High Schools Prairie View
School District School District 27-J
Others
HOA Fee Include Trash
Senior Community false
SqFt Source Assessor
Special Listing Condition Private Owner
Read Less Info
Want to know what your home might be worth? Contact us for a FREE valuation!

Our team is ready to help you sell your home for the highest possible price ASAP

Bought with HomeSmart Realty
"My job is to find and attract mastery-based agents to the office, protect the culture, and make sure everyone is happy! "






