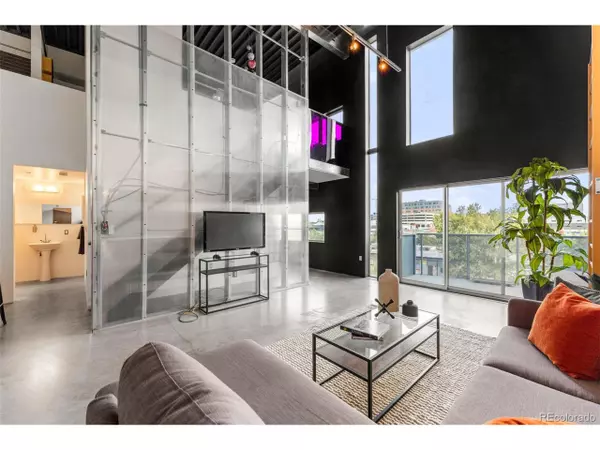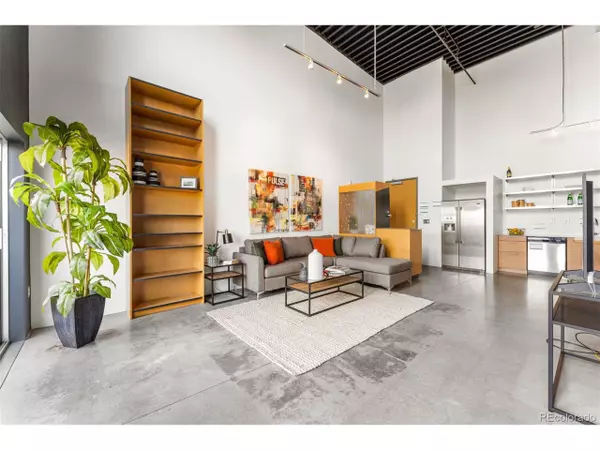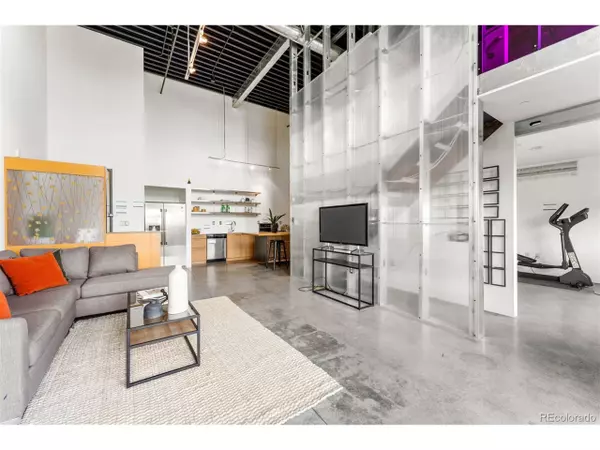$532,500
$538,000
1.0%For more information regarding the value of a property, please contact us for a free consultation.
2 Beds
2 Baths
1,212 SqFt
SOLD DATE : 11/08/2021
Key Details
Sold Price $532,500
Property Type Townhouse
Sub Type Attached Dwelling
Listing Status Sold
Purchase Type For Sale
Square Footage 1,212 sqft
Subdivision Rino
MLS Listing ID 8254864
Sold Date 11/08/21
Bedrooms 2
Full Baths 2
HOA Fees $271/mo
HOA Y/N true
Abv Grd Liv Area 1,212
Originating Board REcolorado
Year Built 2007
Annual Tax Amount $2,406
Property Description
The perfect mix of industrial & modern details offers the ideal urban setting & lifestyle. Concrete floors, custom designed and fabricated furniture pieces by VonMod, Kenmore Pro Refrigerator, Bosch Dishwasher and Stove, Poggen Pohl Cabinets with Soft-Close Drawers and Stainless Steel Countertop, Kohler Touch-Free Faucet and Stainless Steel Shelving is what makes this unit stand out from all other options. Custom painting of roof deck and window wall accentuates height of space and fenestration. There is covered parking, conference rooms, parks for the pets and a community events. This convenient location is steps from The Source, breweries, shopping and Light Rail. East access to Downtown Denver and I-70 for mountain adventures. One of the coveted SE facing top-floor units with breathtaking city views from every window! This is a one of a kind unit and you will love living or working at 3457 Ringsby Court #309
Location
State CO
County Denver
Community Elevator, Hiking/Biking Trails
Area Metro Denver
Zoning C-MX-8
Direction Ringsby Court next to the Taxi Cab Depot Radio Towers.
Rooms
Primary Bedroom Level Main
Master Bedroom 11x13
Bedroom 2 Upper 11x13
Interior
Interior Features Open Floorplan, Walk-In Closet(s), Loft, Kitchen Island
Heating Forced Air
Cooling Central Air
Window Features Window Coverings
Appliance Self Cleaning Oven, Dishwasher, Refrigerator, Washer, Dryer, Disposal
Exterior
Exterior Feature Balcony
Garage Spaces 1.0
Community Features Elevator, Hiking/Biking Trails
Utilities Available Natural Gas Available, Electricity Available, Cable Available
Roof Type Other
Handicap Access Accessible Elevator Installed
Building
Story 2
Sewer City Sewer, Public Sewer
Water City Water
Level or Stories Two
Structure Type Wood/Frame,Metal Siding
New Construction false
Schools
Elementary Schools Garden Place
Middle Schools Wyatt
High Schools Manual
School District Denver 1
Others
HOA Fee Include Trash,Snow Removal,Security,Water/Sewer
Senior Community false
SqFt Source Appraiser
Special Listing Condition Private Owner
Read Less Info
Want to know what your home might be worth? Contact us for a FREE valuation!

Our team is ready to help you sell your home for the highest possible price ASAP

"My job is to find and attract mastery-based agents to the office, protect the culture, and make sure everyone is happy! "






