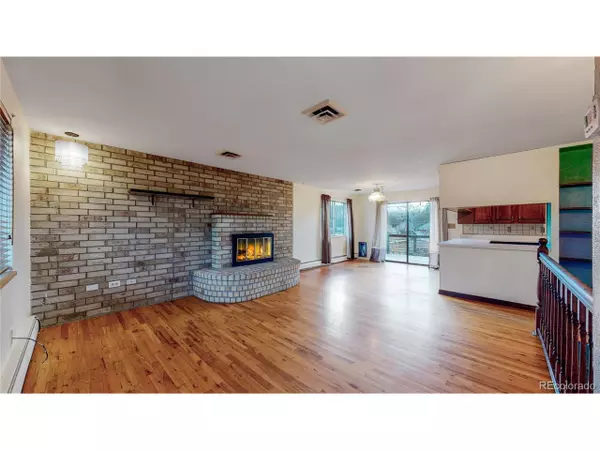$862,000
$845,000
2.0%For more information regarding the value of a property, please contact us for a free consultation.
4 Beds
2 Baths
1,949 SqFt
SOLD DATE : 12/20/2021
Key Details
Sold Price $862,000
Property Type Single Family Home
Sub Type Residential-Detached
Listing Status Sold
Purchase Type For Sale
Square Footage 1,949 sqft
Subdivision Park East
MLS Listing ID 3350786
Sold Date 12/20/21
Style Contemporary/Modern
Bedrooms 4
Full Baths 2
HOA Y/N false
Abv Grd Liv Area 1,949
Originating Board REcolorado
Year Built 1965
Annual Tax Amount $4,045
Lot Size 7,405 Sqft
Acres 0.17
Property Description
South facing Sunny and open trendy bi-level in conveniently located Park East is ready for your big ideas, now. This home features so many options to live, grow, and share with others. Main level has an open stairway and generous living and dining room space filled with windows that bounce natural light. Kitchen has a chef's stainless steel gas range, refrigerator, new dishwasher, and oak cabinetry which bring the kitchen to life including incredible counter space to serve your biggest of holiday gatherings. Master bedroom is large with two closets for easy sharing. 2 secondary bedrooms and a full hall bath and ready for your remodel. So many nooks and crannies highlight the floorplan to create your perfect space. Lower level is a private mother-in-law suite with a vintage full wet bar, roomy living space, separate bedroom, and full bath. Garage has an abundance of extra storage and room for all your bikes and seasonal gear. Enjoy the ease of access from the backyard to the boulder bike path to pedal to work or to happy hour. Laundry is set up in the garage and w/d is included! The backyard is a fantasy for any gardener, professional or novice, with a fenced in garden, large planting/ storage shed, and chicken coop. Gas fireplace units and previous owners air conditioning are not operable. Sold as-is.
Location
State CO
County Boulder
Area Boulder
Zoning RES
Direction North on Mohawk from Baseline, left on Inca Parkway, home is on right hand side.
Rooms
Other Rooms Outbuildings
Basement Built-In Radon
Primary Bedroom Level Main
Master Bedroom 13x14
Bedroom 2 Lower 10x12
Bedroom 3 Main 9x13
Bedroom 4 Main 9x12
Interior
Interior Features In-Law Floorplan, Open Floorplan, Walk-In Closet(s), Wet Bar
Heating Hot Water, Baseboard
Cooling Ceiling Fan(s)
Fireplaces Type 2+ Fireplaces, Living Room, Family/Recreation Room Fireplace
Fireplace true
Window Features Window Coverings
Appliance Self Cleaning Oven, Dishwasher, Refrigerator, Washer, Dryer, Disposal
Exterior
Garage Spaces 1.0
Fence Fenced
Utilities Available Natural Gas Available, Electricity Available
View Mountain(s)
Roof Type Composition
Street Surface Paved
Porch Patio, Deck
Building
Lot Description Gutters
Faces South
Story 2
Sewer City Sewer, Public Sewer
Water City Water
Level or Stories Bi-Level
Structure Type Wood/Frame,Brick/Brick Veneer
New Construction false
Schools
Elementary Schools Creekside
Middle Schools Manhattan
High Schools Fairview
School District Boulder Valley Re 2
Others
Senior Community false
SqFt Source Assessor
Special Listing Condition Private Owner
Read Less Info
Want to know what your home might be worth? Contact us for a FREE valuation!

Our team is ready to help you sell your home for the highest possible price ASAP

"My job is to find and attract mastery-based agents to the office, protect the culture, and make sure everyone is happy! "






