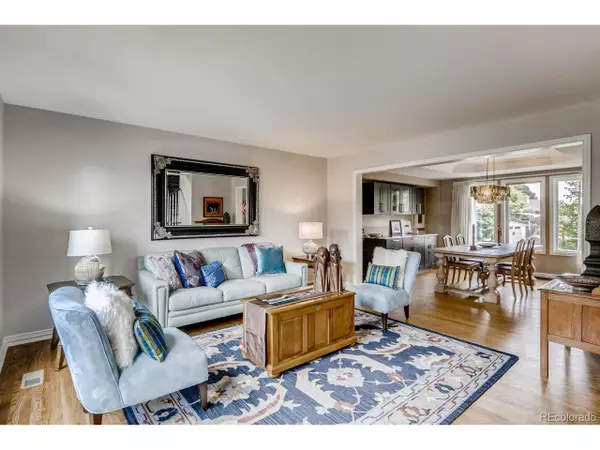$930,000
$925,000
0.5%For more information regarding the value of a property, please contact us for a free consultation.
4 Beds
5 Baths
4,259 SqFt
SOLD DATE : 10/01/2021
Key Details
Sold Price $930,000
Property Type Single Family Home
Sub Type Residential-Detached
Listing Status Sold
Purchase Type For Sale
Square Footage 4,259 sqft
Subdivision Hyland Greens East
MLS Listing ID 6778918
Sold Date 10/01/21
Bedrooms 4
Full Baths 2
Half Baths 1
Three Quarter Bath 2
HOA Fees $73/qua
HOA Y/N true
Abv Grd Liv Area 3,409
Originating Board REcolorado
Year Built 1992
Annual Tax Amount $5,002
Lot Size 0.440 Acres
Acres 0.44
Property Description
*Showings Start, Friday, July 23rd* Living is easy in this amazing, generously spacious 2 story residence. Sitting over a large, private, professionally landscaped, lush backyard, your entertainer's deck awaits. The main floor has a spacious office and laundry room which includes an LG washer & dryer. The kitchen showcases Jenn-Air stainless steel appliances, including a self-cleaning double oven, a gas range, & dishwasher. Windows run the entire back of the home from the family room, thru the kitchen & into the dining room giving a bright & open feel all year round. Upstairs you find 4 commodious bedrooms including the primary, with beautiful bathrooms and walk-in closets. The oversized primary bedroom has a cozy fireplace, built in shelving, private bath plus a large walk-in closet with shelving systems & drawers. The basement is an entertainer's dream with a fireplace, full bar area, wine room, and several bonus rooms that can be used as a game room, workout room, or 5th bedroom, allowing plenty of space for simply lounging. Another full bathroom with a steam shower is located in the basement as well. This beautiful home has tons of built-in storage and many dedicated living spaces to easily accommodate multigenerational living. Perfect for anyone, this home is ideally located in Hyland Greens East which is a highly sought-after golf community with a swimming pool & tennis courts nearby. With a close commute to Denver, Boulder & DIA, this home is sure to impress. Check out the virtual tour at: https://www.zillow.com/view-3d-home/d789b767-c332-4aa2-87bc-3ee513b46879?setAttribution=mls&wl=true
Location
State CO
County Adams
Community Clubhouse, Tennis Court(S), Pool
Area Metro Denver
Rooms
Basement Full, Partially Finished
Primary Bedroom Level Upper
Master Bedroom 19x15
Bedroom 2 Upper 12x15
Bedroom 3 Upper 11x13
Bedroom 4 Upper 13x11
Interior
Interior Features Study Area, Pantry, Walk-In Closet(s), Jack & Jill Bathroom, Kitchen Island
Heating Forced Air
Cooling Central Air, Ceiling Fan(s)
Fireplaces Type 2+ Fireplaces, Family/Recreation Room Fireplace, Primary Bedroom, Basement
Fireplace true
Window Features Double Pane Windows
Appliance Down Draft, Double Oven, Dishwasher, Refrigerator, Washer, Dryer, Microwave, Disposal
Laundry Main Level
Exterior
Garage Spaces 3.0
Fence Fenced
Community Features Clubhouse, Tennis Court(s), Pool
Roof Type Composition
Handicap Access Level Lot
Porch Deck
Building
Lot Description Gutters, Lawn Sprinkler System, Level, Near Golf Course
Story 2
Sewer City Sewer, Public Sewer
Water City Water
Level or Stories Two
Structure Type Brick/Brick Veneer,Other
New Construction false
Schools
Elementary Schools Sunset Ridge
Middle Schools Shaw Heights
High Schools Westminster
School District Westminster Public Schools
Others
HOA Fee Include Trash,Snow Removal
Senior Community false
SqFt Source Assessor
Special Listing Condition Private Owner
Read Less Info
Want to know what your home might be worth? Contact us for a FREE valuation!

Our team is ready to help you sell your home for the highest possible price ASAP

Bought with NON MLS PARTICIPANT
"My job is to find and attract mastery-based agents to the office, protect the culture, and make sure everyone is happy! "






