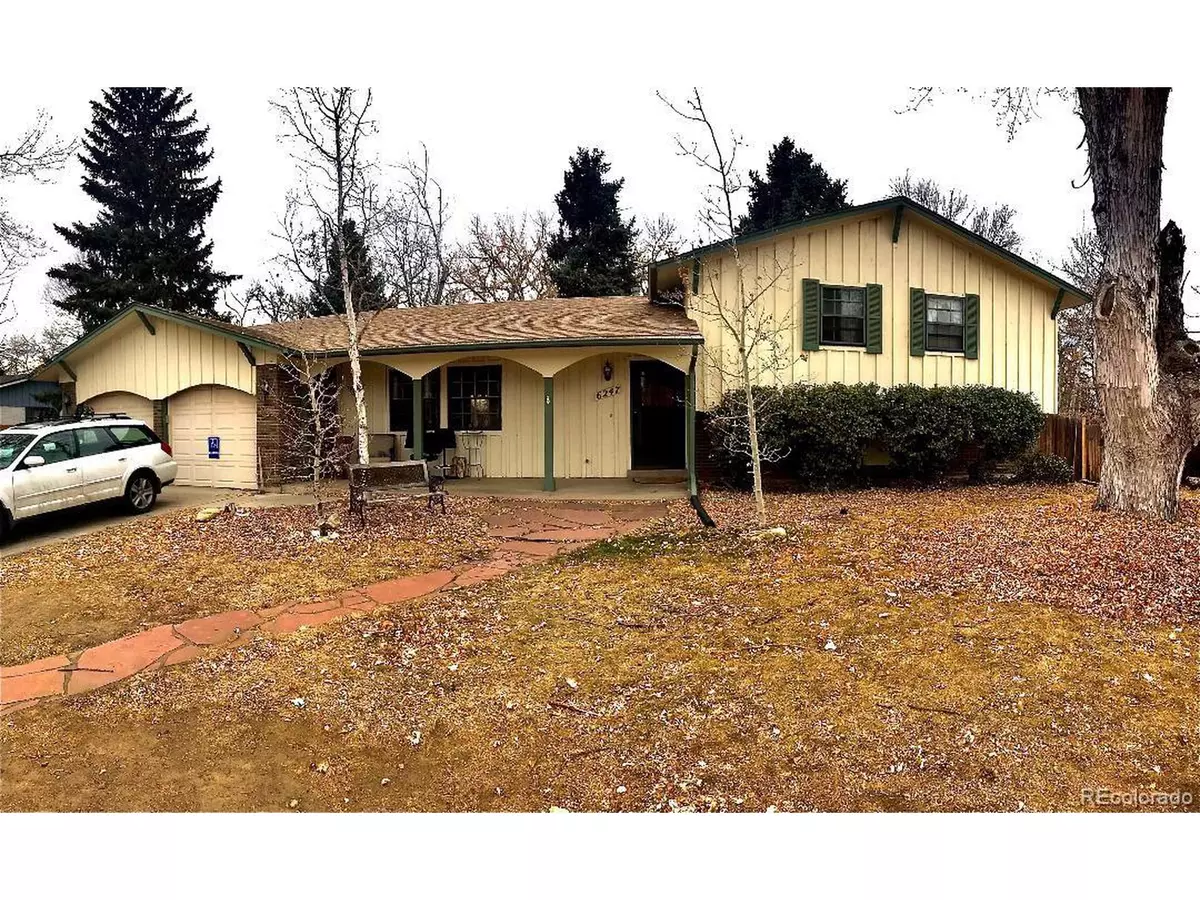$636,000
$650,000
2.2%For more information regarding the value of a property, please contact us for a free consultation.
4 Beds
2,358 SqFt
SOLD DATE : 01/18/2022
Key Details
Sold Price $636,000
Property Type Single Family Home
Sub Type Residential-Detached
Listing Status Sold
Purchase Type For Sale
Square Footage 2,358 sqft
Subdivision Broadway Estates
MLS Listing ID 3945538
Sold Date 01/18/22
Bedrooms 4
HOA Y/N false
Abv Grd Liv Area 1,250
Originating Board REcolorado
Year Built 1968
Annual Tax Amount $4,266
Lot Size 0.320 Acres
Acres 0.32
Property Description
Diamond in the Rough! Amazing Location! Take advantage of this Fantastic Opportunity to own a Tri-Level Home backing up to the High Line Canal on a Quiet Interior Street! Situated on a Large 1/3 Acre with a Huge Private Backyard with Mature Trees in Desirable Broadway Estates. Welcome Home to an Inviting Covered Front Porch and a Newer Kitchen. Diamond in the rough and is ready for your Renovations. Customize this home to Fit your Life Style and Budget. This Home has 4 Bedrooms, 3 Baths and a Finished Basement and a 2 Car Attached Garage with 480 Sq Ft. Great Property with Mature Trees. Limitless Potential! Make this the Home of your Dreams. Short Walk to the Beautiful High Line Canal with miles and miles of multi-use Trails leading through multiple Parks. Just minutes to Streets of South Glenn, Shopping, Dining, Retail, Schools, Equestrian Park and Golf. Brand new Franklin Elementary School, Franklin Community Pool, & DeKoevend Park are just a few short blocks away. Steps from the Highline Canal Trail walk, jog, or bike to Goodson Rec Center and Parks and be connected to endless miles of paths and trails that lead throughout the Denver Metro Area.
Location
State CO
County Arapahoe
Area Metro Denver
Zoning SFR
Direction From Arapahoe Rd and Clarkson turn north on Clarkson. Travel north two blocks. Turn right onto Panama Dr, then north or left onto Marion Pl and follow to Property.
Rooms
Primary Bedroom Level Upper
Master Bedroom 12x14
Bedroom 2 Basement
Bedroom 3 Upper
Bedroom 4 Upper
Interior
Interior Features Eat-in Kitchen
Heating Forced Air
Cooling Evaporative Cooling, Ceiling Fan(s)
Fireplaces Type Family/Recreation Room Fireplace, Single Fireplace
Fireplace true
Window Features Window Coverings,Storm Window(s)
Appliance Self Cleaning Oven, Dishwasher, Refrigerator, Microwave, Disposal
Laundry In Basement
Exterior
Garage Spaces 2.0
Fence Fenced
Utilities Available Natural Gas Available, Electricity Available
Roof Type Composition
Street Surface Paved
Handicap Access Level Lot
Porch Patio
Building
Lot Description Gutters, Level, Abuts Public Open Space
Faces Southeast
Story 3
Foundation Slab
Sewer City Sewer, Public Sewer
Water City Water
Level or Stories Tri-Level
Structure Type Wood/Frame,Brick/Brick Veneer,Wood Siding
New Construction false
Schools
Elementary Schools Highland
Middle Schools Euclid
High Schools Littleton
School District Littleton 6
Others
Senior Community false
SqFt Source Assessor
Special Listing Condition Private Owner
Read Less Info
Want to know what your home might be worth? Contact us for a FREE valuation!

Our team is ready to help you sell your home for the highest possible price ASAP

"My job is to find and attract mastery-based agents to the office, protect the culture, and make sure everyone is happy! "



