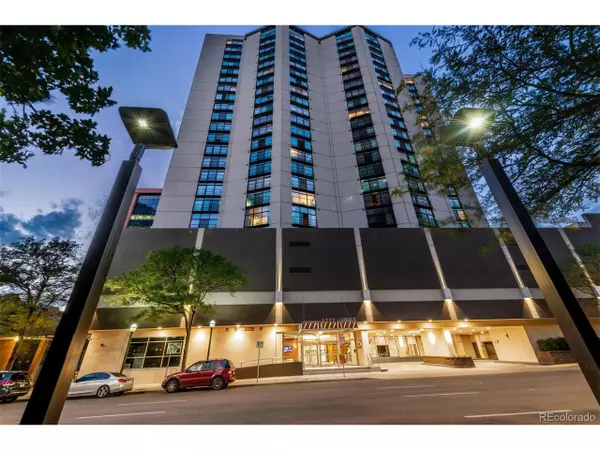$750,000
$795,000
5.7%For more information regarding the value of a property, please contact us for a free consultation.
2 Beds
2 Baths
1,909 SqFt
SOLD DATE : 01/25/2022
Key Details
Sold Price $750,000
Property Type Townhouse
Sub Type Attached Dwelling
Listing Status Sold
Purchase Type For Sale
Square Footage 1,909 sqft
Subdivision Lodo
MLS Listing ID 6053905
Sold Date 01/25/22
Style Ranch
Bedrooms 2
Full Baths 1
Three Quarter Bath 1
HOA Fees $1,067/mo
HOA Y/N true
Abv Grd Liv Area 1,909
Originating Board REcolorado
Year Built 1981
Annual Tax Amount $3,438
Property Description
This stylishly updated condo in the desirable Windsor building has everything to make living in downtown Denver truly spectacular. Featuring 1,909 square feet of living space, this incredibly spacious 2 bedroom, 2 bathroom home is perfect for the urban dweller. The living room boasts a fireplace and two Juliet balconies with truly stunning views of both the mountains and the city. Enjoy two reserved, deeded parking spaces and a storage area in the garage. The HOA covers a range of services including cable, wifi, sewer, water, and trash and recycling pickup. Enjoy the stellar amenities of the Windsor. The building recently underwent a $2 million facelift and features a beautifully landscaped terrace with nine gas grills, a fire pit, spacious seating, planters, and an herb garden. Enjoy the other numerous amenities including a community room with billiards, library, fireplace, TV and kitchen and bar area, fitness center, steam room, and sauna, running/walking track, basketball, pickleball, and tennis courts, to name just a few. Furthermore, you'll be in the heart of the vibrant Denver and LoDo scene, just minutes from exceptional restaurants, the DCPA, performing arts, museums, art galleries, and sporting events. Don't miss this opportunity to enjoy downtown living at its best!
Location
State CO
County Denver
Community Clubhouse, Tennis Court(S), Hot Tub, Pool, Sauna, Fitness Center, Elevator, Business Center
Area Metro Denver
Zoning D-C
Rooms
Primary Bedroom Level Main
Bedroom 2 Main
Interior
Interior Features Study Area, Open Floorplan, Pantry, Kitchen Island
Heating Forced Air, Radiant
Cooling Central Air
Fireplaces Type Living Room, Single Fireplace
Fireplace true
Appliance Refrigerator, Washer, Dryer, Microwave
Laundry Main Level
Exterior
Exterior Feature Tennis Court(s)
Parking Features Heated Garage
Garage Spaces 2.0
Pool Private
Community Features Clubhouse, Tennis Court(s), Hot Tub, Pool, Sauna, Fitness Center, Elevator, Business Center
View Mountain(s), City
Roof Type Other
Handicap Access Accessible Approach with Ramp, Accessible Elevator Installed
Porch Deck
Private Pool true
Building
Story 1
Sewer Other Water/Sewer, Community
Water Other Water/Sewer
Level or Stories One
Structure Type Brick/Brick Veneer,Concrete
New Construction false
Schools
Elementary Schools Greenlee
Middle Schools Grant
High Schools West
School District Denver 1
Others
HOA Fee Include Trash,Management,Maintenance Structure,Cable TV,Water/Sewer
Senior Community false
SqFt Source Assessor
Special Listing Condition Private Owner
Read Less Info
Want to know what your home might be worth? Contact us for a FREE valuation!

Our team is ready to help you sell your home for the highest possible price ASAP

Bought with Coldwell Banker Realty 24
"My job is to find and attract mastery-based agents to the office, protect the culture, and make sure everyone is happy! "






