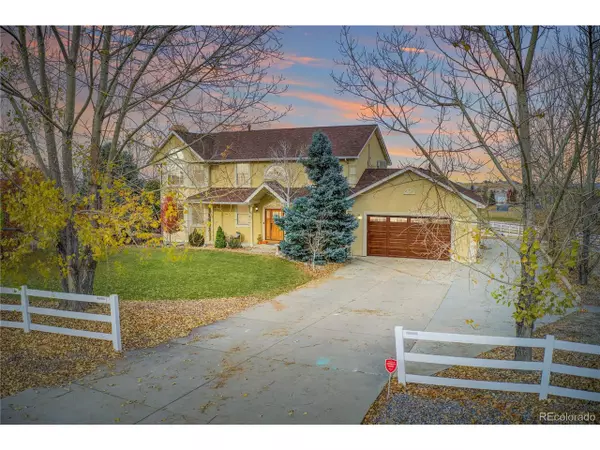$930,000
$900,000
3.3%For more information regarding the value of a property, please contact us for a free consultation.
6 Beds
4 Baths
4,386 SqFt
SOLD DATE : 12/17/2021
Key Details
Sold Price $930,000
Property Type Single Family Home
Sub Type Residential-Detached
Listing Status Sold
Purchase Type For Sale
Square Footage 4,386 sqft
Subdivision Foxridge Estates
MLS Listing ID 9923849
Sold Date 12/17/21
Style Contemporary/Modern
Bedrooms 6
Full Baths 3
Half Baths 1
HOA Fees $15/ann
HOA Y/N true
Abv Grd Liv Area 2,896
Originating Board REcolorado
Year Built 1999
Annual Tax Amount $4,379
Lot Size 2.360 Acres
Acres 2.36
Property Description
Find some peaceful country style living just minutes from the city in this fabulous Foxridge Estates home. Situated on 2.36 fenced acres, the volleyball court, firepit, play structure, patios and more make this a perfect space for outdoor fun. This gorgeous home has many upgrades throughout. The main level study, dining room and living room provide great spaces to enjoy. The kitchen has granite counters, stainless appliances and hardwood floors. Upstairs find a primary suite with a fireplace and an updated five-piece bath with a walk-in closet. Three more bedrooms and another updated bath complete the upper level. The basement includes a secondary kitchen, family room, two bedrooms, flex room and a newly updated full bath. An attached two-car garage completes the home. Enjoy the amazing 2000 square foot shop/barn with concrete floors, heat and a three-fourths bath. Parking for over 12 vehicles! This is a dream space for mechanics, woodworkers, crafters and more. Don't miss the beautiful mature landscaping.
Location
State CO
County Adams
Community Playground
Area Metro Denver
Zoning A-1
Direction Take I-25 to Hwy 7 (exit 229) Turn right and head east on Hwy 7 for approximately 6 miles. Turn right onto Havana Street, turn left on E. 154th Ave, turn right onto E 153rd Drive, home will be at the end of the cul-de-sac.
Rooms
Other Rooms Outbuildings
Primary Bedroom Level Upper
Bedroom 2 Upper
Bedroom 3 Upper
Bedroom 4 Upper
Bedroom 5 Basement
Interior
Interior Features Eat-in Kitchen, Walk-In Closet(s)
Heating Forced Air
Cooling Central Air
Fireplaces Type 2+ Fireplaces, Family/Recreation Room Fireplace
Fireplace true
Window Features Window Coverings,Bay Window(s),Double Pane Windows
Appliance Dishwasher, Refrigerator, Microwave, Disposal
Exterior
Garage Spaces 12.0
Fence Fenced, Other
Community Features Playground
Utilities Available Natural Gas Available, Electricity Available, Cable Available
Roof Type Composition
Present Use Horses
Street Surface Paved
Porch Patio, Deck
Building
Lot Description Gutters, Lawn Sprinkler System, Cul-De-Sac
Faces South
Story 2
Foundation Slab
Sewer Septic, Septic Tank
Water Well
Level or Stories Two
Structure Type Brick/Brick Veneer
New Construction false
Schools
Elementary Schools Brantner
Middle Schools Roger Quist
High Schools Brighton
School District School District 27-J
Others
HOA Fee Include Trash
Senior Community false
SqFt Source Assessor
Special Listing Condition Private Owner
Read Less Info
Want to know what your home might be worth? Contact us for a FREE valuation!

Our team is ready to help you sell your home for the highest possible price ASAP

"My job is to find and attract mastery-based agents to the office, protect the culture, and make sure everyone is happy! "






