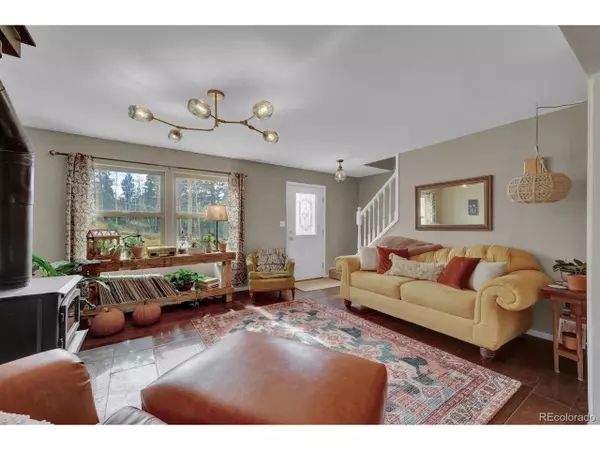$590,000
$575,000
2.6%For more information regarding the value of a property, please contact us for a free consultation.
5 Beds
2 Baths
2,544 SqFt
SOLD DATE : 11/22/2021
Key Details
Sold Price $590,000
Property Type Single Family Home
Sub Type Residential-Detached
Listing Status Sold
Purchase Type For Sale
Square Footage 2,544 sqft
Subdivision Highland Lakes
MLS Listing ID 4293899
Sold Date 11/22/21
Bedrooms 5
Full Baths 2
HOA Fees $6/ann
HOA Y/N true
Abv Grd Liv Area 1,587
Originating Board REcolorado
Year Built 1985
Annual Tax Amount $1,675
Lot Size 5.060 Acres
Acres 5.06
Property Description
Welcome to this charming retreat nestled amongst beautiful aspens in the mountains of Divide. Situated on just over 5 acres this lot provides room for recreation with a winding 4-wheeler track throughout the lot and unique historic features including an abandoned mine shaft and old miner's cabin on the neighboring lot. Step inside the home and enjoy a light and bright great room with beautiful wood floors running throughout. Cozy up to the wood burning fireplace on snowy winter nights and soak in the peace & quiet of the mountains. Just off the living room is a tastefully updated kitchen with solid walnut butcher block counters, farm sink and stainless steel appliances. Walk-out from the adjacent dining room to a massive multi-tiered deck with plenty of room to entertain and enjoy the hot tub spa. The main-level of the home also hosts 2 bedrooms and a full bath. Head upstairs to the secluded and spacious master suite complete with a sitting room, attached bath and great natural light. The basement hosts 2 additional bedrooms and a workout room complete with a rock wall as well as a spacious living room and workshop that could easily be converted to a 3rd bathroom. Don't miss out on your opportunity to own a slice of Colorado magic. Schedule your tour today!
Location
State CO
County Teller
Community Clubhouse, Fitness Center
Area Out Of Area
Zoning R-1
Rooms
Primary Bedroom Level Upper
Bedroom 2 Main
Bedroom 3 Main
Bedroom 4 Basement
Bedroom 5 Basement
Interior
Interior Features Cathedral/Vaulted Ceilings
Heating Forced Air
Cooling Ceiling Fan(s)
Fireplaces Type Great Room
Fireplace true
Appliance Dishwasher, Refrigerator, Washer, Dryer, Disposal
Laundry In Basement
Exterior
Exterior Feature Hot Tub Included
Garage Spaces 2.0
Community Features Clubhouse, Fitness Center
View Mountain(s)
Roof Type Composition
Porch Deck
Building
Story 2
Sewer Septic, Septic Tank
Level or Stories Two
Structure Type Wood/Frame,Wood Siding
New Construction false
Schools
Elementary Schools Summit
Middle Schools Woodland Park
High Schools Woodland Park
School District Woodland Park Re-2
Others
Senior Community false
SqFt Source Assessor
Special Listing Condition Private Owner
Read Less Info
Want to know what your home might be worth? Contact us for a FREE valuation!

Our team is ready to help you sell your home for the highest possible price ASAP

"My job is to find and attract mastery-based agents to the office, protect the culture, and make sure everyone is happy! "






