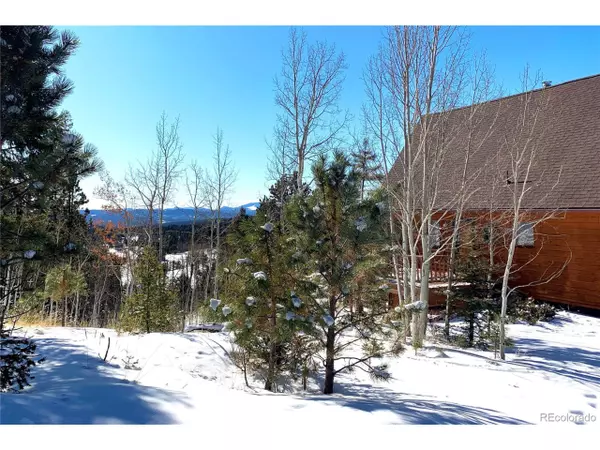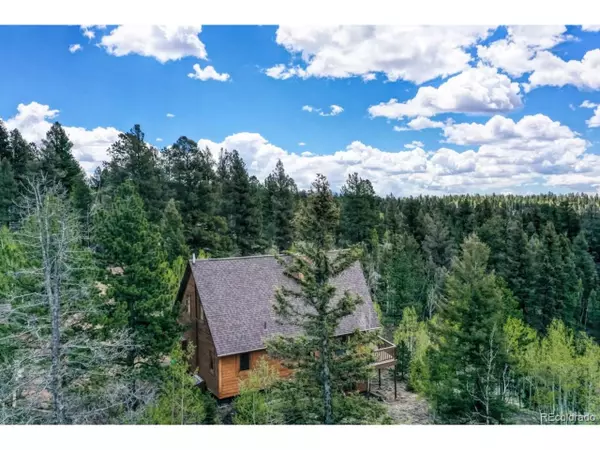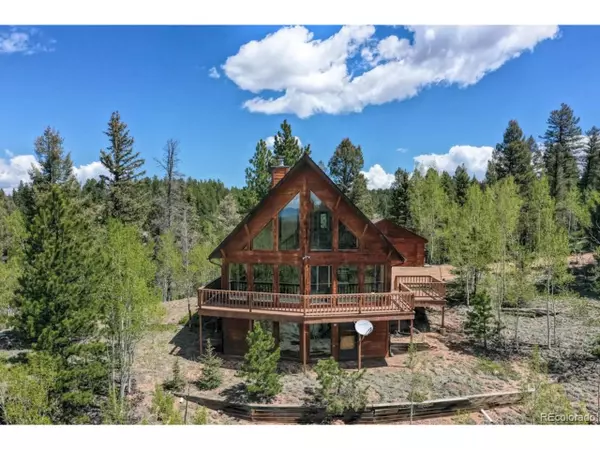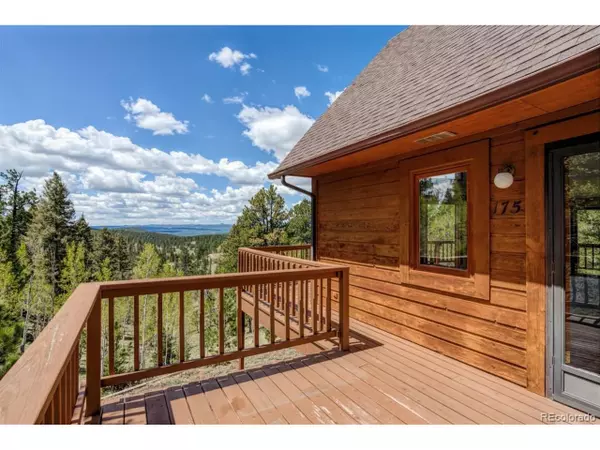$450,000
$484,000
7.0%For more information regarding the value of a property, please contact us for a free consultation.
4 Beds
2 Baths
2,000 SqFt
SOLD DATE : 05/15/2020
Key Details
Sold Price $450,000
Property Type Single Family Home
Sub Type Residential-Detached
Listing Status Sold
Purchase Type For Sale
Square Footage 2,000 sqft
Subdivision Indian Creek
MLS Listing ID 8191505
Sold Date 05/15/20
Style A-Frame
Bedrooms 4
Full Baths 1
Three Quarter Bath 1
HOA Y/N false
Abv Grd Liv Area 1,372
Originating Board REcolorado
Year Built 1988
Annual Tax Amount $1,335
Lot Size 20.410 Acres
Acres 20.41
Property Description
Beautiful mountain home sits on 20+ acres of private, treed land, nestled between 2 cul-de-sac's for maximum privacy. Featuring breathtaking, endless views & large, open common areas that maximize views from all 3 levels of home. As you enter the home you will be drawn in by 22' cathedral ceilings & large south facing windows. The home's passive solar & high efficiency wood stove help keep utility bill low. Ample kitchen space, 2 main level bedrooms, main level laundry & full bath complete this level of home. Open staircase leads you to an upstairs loft, 2 additional bedrooms (wall between could be removed) & bathroom. Walk-out basement features rec room w/ floor to ceiling windows & large unfinished storage/ utility room. Close to Pike National Forest. Abundant wildlife can be viewed from home's main level wrap-around deck. Don't miss the oversized 2 car garage with attic storage & included backup generator for the home.
Location
State CO
County Teller
Area Out Of Area
Zoning R-1M
Direction From Divide, Cedar Mountain Rd (Hwy 51) North. Stay on Hwy 51 (watch signs carefully), Hwy 51 passes in and out of Pike National Forest. Once road turns to dirt, vier Right to stay on Hwy 51. Left on Spring Creek, Right on Needle Creek.
Rooms
Basement Full, Partially Finished, Walk-Out Access, Built-In Radon
Primary Bedroom Level Upper
Master Bedroom 14x9
Bedroom 2 Upper 11x11
Bedroom 3 Main 11x9
Bedroom 4 Main 11x9
Interior
Heating Baseboard, Wood Stove
Cooling Ceiling Fan(s)
Fireplaces Type Living Room, Single Fireplace
Fireplace true
Window Features Window Coverings
Appliance Dishwasher, Refrigerator, Washer, Dryer
Exterior
Garage Spaces 2.0
Utilities Available Electricity Available
Waterfront Description Abuts Stream/Creek/River
View Mountain(s), Foothills View
Roof Type Composition
Present Use Horses
Street Surface Gravel
Porch Patio, Deck
Building
Lot Description Mineral Rights Included, Cul-De-Sac, Wooded
Story 2
Sewer Septic, Septic Tank
Water Well
Level or Stories Two
Structure Type Wood/Frame,Wood Siding
New Construction false
Schools
Elementary Schools Summit
Middle Schools Woodland Park
High Schools Woodland Park
School District Woodland Park Re-2
Others
Senior Community false
SqFt Source Assessor
Special Listing Condition Private Owner
Read Less Info
Want to know what your home might be worth? Contact us for a FREE valuation!

Our team is ready to help you sell your home for the highest possible price ASAP

Bought with NON MLS PARTICIPANT
"My job is to find and attract mastery-based agents to the office, protect the culture, and make sure everyone is happy! "






