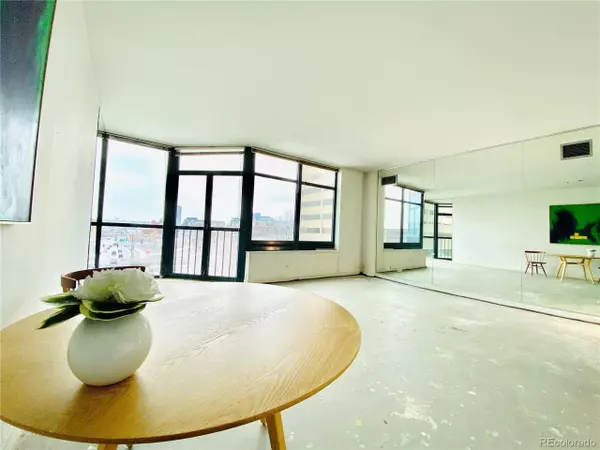$320,000
$340,000
5.9%For more information regarding the value of a property, please contact us for a free consultation.
1 Bed
1 Bath
965 SqFt
SOLD DATE : 05/11/2020
Key Details
Sold Price $320,000
Property Type Townhouse
Sub Type Attached Dwelling
Listing Status Sold
Purchase Type For Sale
Square Footage 965 sqft
Subdivision Downtown
MLS Listing ID 6113206
Sold Date 05/11/20
Style Contemporary/Modern,Ranch
Bedrooms 1
Full Baths 1
HOA Fees $466/mo
HOA Y/N true
Abv Grd Liv Area 965
Originating Board REcolorado
Year Built 1981
Annual Tax Amount $1,950
Property Description
Fulfill the vision of your new life in 2020 with this Downtown canvas displaying superior city views! This spacious condo boasts an oversized master bedroom, a flowing floorplan and a priceless view that can be admired through the floor to ceiling windows or by opening the doors to the Juliet balcony! Whether you are a seasoned investor, new to fix and flips or simply want to live in the space you thoughtfully created, this home is ready to be renewed! Spruce up the kitchen and bathroom and throw in your own choice of flooring and you're done! After spending the day diligently upgrading your new space, you can enjoy having a short distance to Larimer Square to satisfy your thirst and entertain the boujeist of foodies! Invest well my friends! Property is being sold as is and don't forget to consider it's neighboring unit in 5A for an entire suite experience!
Location
State CO
County Denver
Community Extra Storage, Elevator
Area Metro Denver
Zoning D-TD
Direction From I-25 take the Auraria exit then turn right onto Speer. Another left onto Lawrence and the building is just to your right.
Rooms
Primary Bedroom Level Main
Master Bedroom 13x18
Interior
Interior Features Open Floorplan, Pantry
Heating Hot Water
Cooling Central Air
Window Features Window Coverings
Appliance Self Cleaning Oven, Dishwasher, Refrigerator, Washer, Dryer, Microwave, Disposal
Laundry Main Level
Exterior
Garage Spaces 1.0
Community Features Extra Storage, Elevator
Utilities Available Natural Gas Available, Electricity Available, Cable Available
View City
Roof Type Tar/Gravel
Street Surface Paved
Handicap Access No Stairs, Accessible Elevator Installed
Porch Deck
Building
Story 1
Sewer City Sewer, Public Sewer
Water City Water
Level or Stories One
Structure Type Brick/Brick Veneer,Concrete
New Construction false
Schools
Elementary Schools Greenlee
Middle Schools Grant
High Schools West
School District Denver 1
Others
HOA Fee Include Trash,Maintenance Structure,Water/Sewer,Heat,Hazard Insurance
Senior Community false
SqFt Source Assessor
Special Listing Condition Private Owner
Read Less Info
Want to know what your home might be worth? Contact us for a FREE valuation!

Our team is ready to help you sell your home for the highest possible price ASAP

Bought with Keller Williams Realty Success
"My job is to find and attract mastery-based agents to the office, protect the culture, and make sure everyone is happy! "






