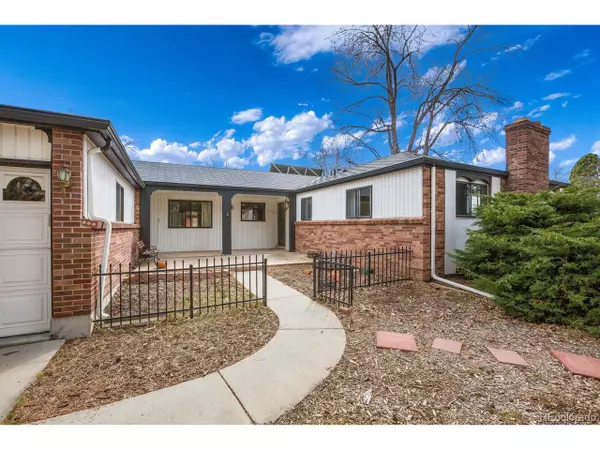$472,000
$469,900
0.4%For more information regarding the value of a property, please contact us for a free consultation.
6 Beds
3 Baths
2,618 SqFt
SOLD DATE : 04/17/2020
Key Details
Sold Price $472,000
Property Type Single Family Home
Sub Type Residential-Detached
Listing Status Sold
Purchase Type For Sale
Square Footage 2,618 sqft
Subdivision Southglenn
MLS Listing ID 5402668
Sold Date 04/17/20
Style Ranch
Bedrooms 6
Full Baths 1
Three Quarter Bath 2
HOA Y/N true
Abv Grd Liv Area 1,474
Originating Board REcolorado
Year Built 1967
Annual Tax Amount $2,668
Lot Size 0.280 Acres
Acres 0.28
Property Description
This Ranch lives LARGE! With 3 bedroom/2 baths up and 3 conforming bedrooms and a bath in the basement you will never be worried about where to put your family or friends. With just over 2600 sqft of finished living space, this home sits on a corner lot & boasts a newer furnace, water heater, A/C, whole house fan, solar panels, and roof! The home has brand new carpet and interior paint and is ready for your finishing touches. The unique features of this home are the kitchenette in the basement and the huge 4 car tandem garage! Bring your toys, bring your tools. The solar panels are paid for and hot water is heated from solar. Sunlight floods this home with all of the windows. With a little elbow grease you can update this home to your taste. Walk across the street to Mark Twain elementary and the Southglenn Country Club. Just a few blocks away are the Streets of Southglenn! Fantastic location on an ideal street.
Location
State CO
County Arapahoe
Area Metro Denver
Zoning RES
Direction From Arapahoe go south on Franklin st. to Franklin circle.
Rooms
Basement Partially Finished, Sump Pump
Primary Bedroom Level Main
Bedroom 2 Main
Bedroom 3 Main
Bedroom 4 Basement
Bedroom 5 Basement
Interior
Interior Features Eat-in Kitchen
Heating Forced Air
Cooling Central Air, Attic Fan
Fireplaces Type 2+ Fireplaces, Family/Recreation Room Fireplace, Basement
Fireplace true
Window Features Storm Window(s)
Appliance Dishwasher, Washer, Dryer, Microwave
Exterior
Parking Features Tandem
Garage Spaces 4.0
Fence Other
Utilities Available Electricity Available, Cable Available
Roof Type Composition
Street Surface Paved
Handicap Access Level Lot, No Stairs
Building
Lot Description Corner Lot, Level, On Golf Course
Faces North
Story 1
Foundation Slab
Sewer City Sewer, Public Sewer
Water City Water
Level or Stories One
Structure Type Brick/Brick Veneer,Wood Siding
New Construction false
Schools
Elementary Schools Twain
Middle Schools Powell
High Schools Arapahoe
School District Littleton 6
Others
Senior Community false
SqFt Source Assessor
Special Listing Condition Private Owner
Read Less Info
Want to know what your home might be worth? Contact us for a FREE valuation!

Our team is ready to help you sell your home for the highest possible price ASAP

Bought with LoKation Real Estate
"My job is to find and attract mastery-based agents to the office, protect the culture, and make sure everyone is happy! "






