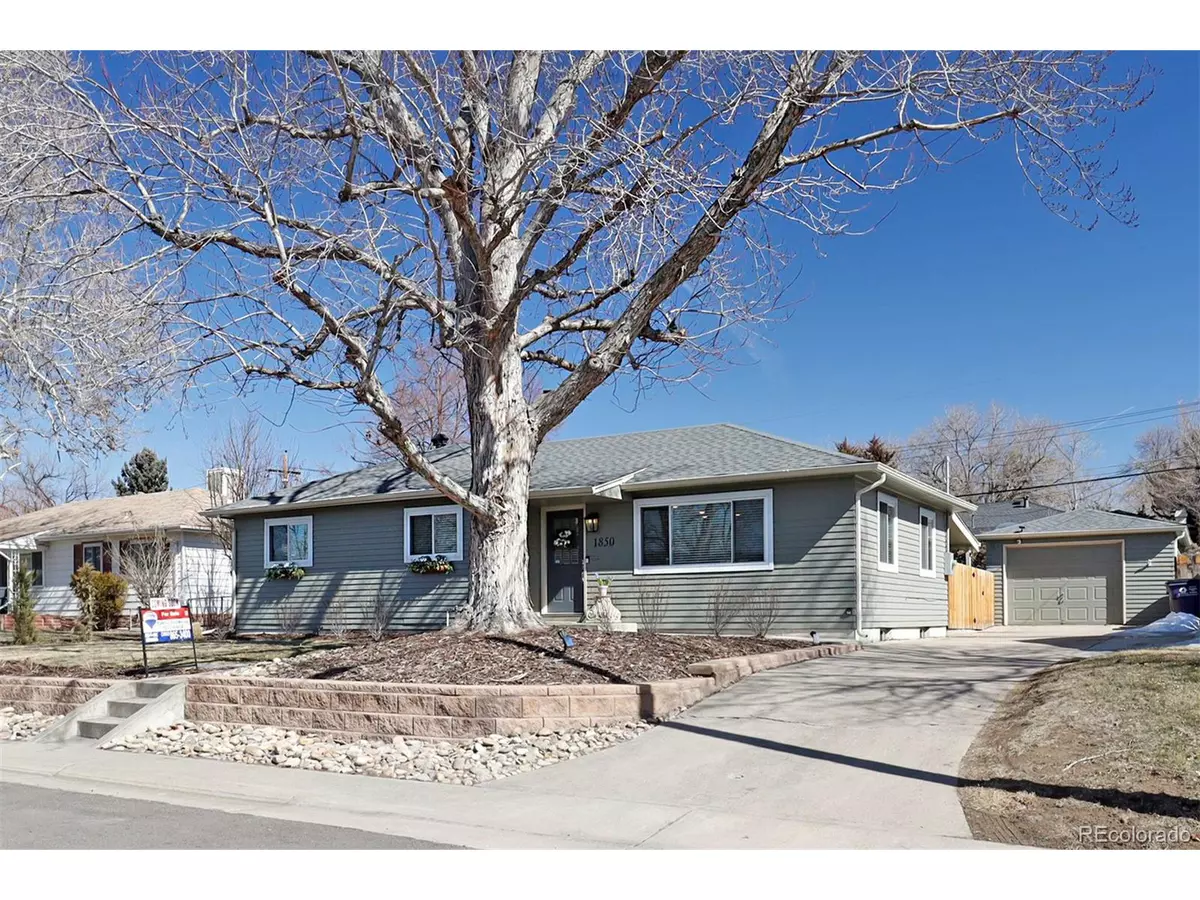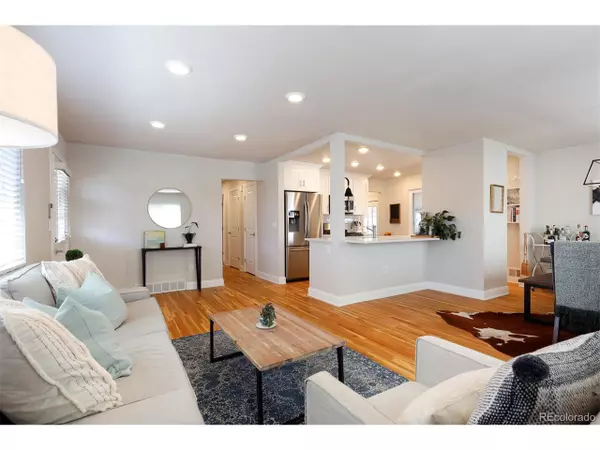$620,000
$619,900
For more information regarding the value of a property, please contact us for a free consultation.
4 Beds
3 Baths
2,322 SqFt
SOLD DATE : 04/24/2020
Key Details
Sold Price $620,000
Property Type Single Family Home
Sub Type Residential-Detached
Listing Status Sold
Purchase Type For Sale
Square Footage 2,322 sqft
Subdivision Virginia Village
MLS Listing ID 8381974
Sold Date 04/24/20
Style Ranch
Bedrooms 4
Full Baths 1
Three Quarter Bath 2
HOA Y/N false
Abv Grd Liv Area 1,161
Originating Board REcolorado
Year Built 1954
Annual Tax Amount $2,856
Lot Size 6,969 Sqft
Acres 0.16
Property Description
COMPLETE RENOVATION Top to Bottom in highly desired location of Virginia Village*Amazing Entertainment Home with Open Floor Plan Inside with Great Natural Light and Covered Patio with a New Lovely Professionally Landscape Yard*Boasts a Rare Master Suite with 2 closets and Large Master Bath with 2 Sinks* Living Space of 2,322 sq ft with 4 Bedrooms and 3 Baths*Huge Family Room/Flex Space*Windows Galore Gives a Light and Bright Feeling*Gorgeous Kitchen with Quartz Countertops, New Cabinets with Plenty of Storage and New Stainless Steel Appliances with Open Island Eating Area*Refinished Hardwood Floors, New Tile, New Carpeting, New Paint and Newly Poured Concrete Patio*Located on a Quiet Street near Cherry Creek, Downtown, DTC and public transportation*Custom Designer Elements All Over this Home Setting it Apart from Typical Remodels*Must See this Wonderful Ranch Home
Location
State CO
County Denver
Area Metro Denver
Zoning S-SU-D
Direction From I-25 and Evans go east on Evans. North on Dahlia. East on Jewell. North on Filbert Court
Rooms
Basement Full, Partially Finished
Primary Bedroom Level Main
Master Bedroom 11x10
Bedroom 2 Main 12x11
Bedroom 3 Lower 12x11
Bedroom 4 Basement 11x10
Interior
Interior Features Eat-in Kitchen, Open Floorplan, Walk-In Closet(s), Kitchen Island
Heating Forced Air
Cooling Evaporative Cooling
Window Features Double Pane Windows
Appliance Self Cleaning Oven, Dishwasher, Refrigerator, Microwave, Disposal
Exterior
Garage Spaces 1.0
Fence Fenced
Utilities Available Natural Gas Available, Electricity Available, Cable Available
Roof Type Composition
Street Surface Paved
Handicap Access Level Lot
Porch Patio
Building
Lot Description Lawn Sprinkler System, Level
Faces West
Story 1
Sewer City Sewer, Public Sewer
Water City Water
Level or Stories One
Structure Type Wood/Frame,Wood Siding,Concrete
New Construction false
Schools
Elementary Schools Ellis
Middle Schools Merrill
High Schools Thomas Jefferson
School District Denver 1
Others
Senior Community false
SqFt Source Assessor
Special Listing Condition Private Owner
Read Less Info
Want to know what your home might be worth? Contact us for a FREE valuation!

Our team is ready to help you sell your home for the highest possible price ASAP

Bought with Madison & Company Properties
"My job is to find and attract mastery-based agents to the office, protect the culture, and make sure everyone is happy! "






