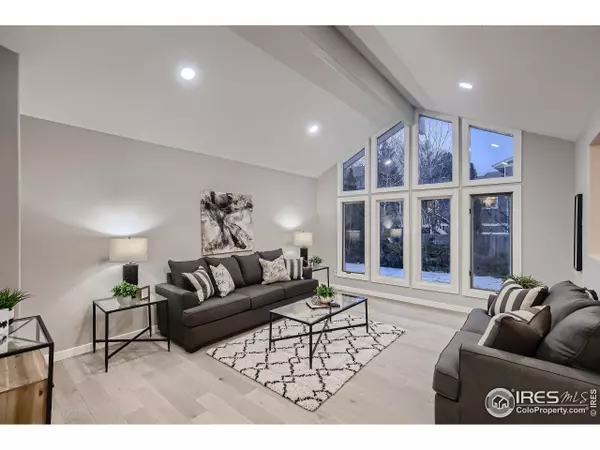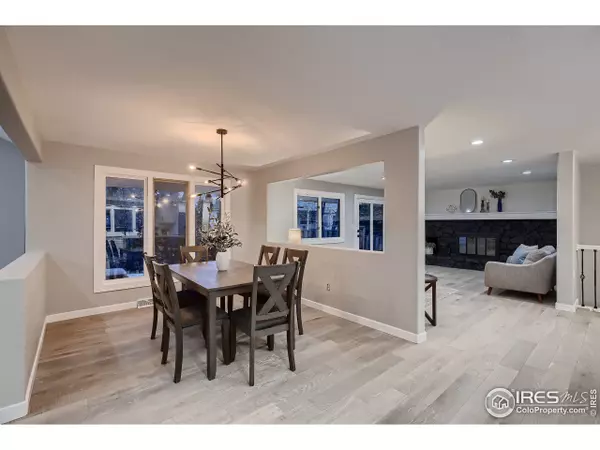$825,000
$750,000
10.0%For more information regarding the value of a property, please contact us for a free consultation.
4 Beds
4 Baths
2,795 SqFt
SOLD DATE : 02/04/2022
Key Details
Sold Price $825,000
Property Type Single Family Home
Sub Type Residential-Detached
Listing Status Sold
Purchase Type For Sale
Square Footage 2,795 sqft
Subdivision Hyland Greens
MLS Listing ID 957479
Sold Date 02/04/22
Style Ranch
Bedrooms 4
Full Baths 1
Half Baths 1
Three Quarter Bath 2
HOA Fees $73/qua
HOA Y/N true
Abv Grd Liv Area 2,195
Originating Board IRES MLS
Year Built 1978
Annual Tax Amount $3,233
Lot Size 8,712 Sqft
Acres 0.2
Property Description
Welcome To This Stunning Remodel In Hyland Greens. Rare Ranch Floor Plan w/Finished Bsmt In Cul-De-Sac Lot. Gorgeous Finishes That Will Not Disappoint. Upon Entering You Are Greeted By The Open Floor Plan & Living Room, Flowing High End Engineered Hdwd Floors, & An Abundance Of Natural Light. The Brand New Kitchen Is Perfect For The Chef In Your Family w/Plenty Of Counter & Cabinet Space, Island w/Seating Eating Area, Quartz Counters, & Black Stainless Steel Appl's. The Main Level Features 2,195sqft Of Open Floor Plan w/Separate Family & Living Rooms, Dining Room, Office, 3 bdrms Including Mstr Suite w/Incredible Full Wall Length Shower & Double Vanities. Add'l Full Bathroom & Half Bath As Well. Open Railing Takes You to The Lower Level, Which Boasts an Add'l Family Rm, As Well As Extra Bedroom, 3/4 Bathroom, & Laundry/Storage Area. The Backyard Is A Great, Private Space For Summer BBQs & Has A Deck. Other Upgrades Include: Newer Roof, Paint, Furnace, Central AC, & Electrical Panel.
Location
State CO
County Adams
Area Metro Denver
Zoning SFR
Rooms
Basement Full
Primary Bedroom Level Main
Master Bedroom 0x0
Bedroom 2 Main
Bedroom 3 Main
Bedroom 4 Lower
Kitchen Other Floor
Interior
Interior Features Study Area, Cathedral/Vaulted Ceilings, Open Floorplan, Pantry, Walk-In Closet(s), Kitchen Island
Heating Forced Air
Cooling Central Air, Ceiling Fan(s)
Flooring Wood Floors
Fireplaces Type Family/Recreation Room Fireplace
Fireplace true
Window Features Double Pane Windows
Appliance Dishwasher, Refrigerator, Washer, Dryer, Microwave, Disposal
Laundry Washer/Dryer Hookups, In Basement
Exterior
Garage Spaces 2.0
Fence Fenced
Utilities Available Natural Gas Available
Roof Type Composition
Porch Deck
Building
Lot Description Cul-De-Sac
Story 1
Sewer City Sewer
Water City Water, Public
Level or Stories One
Structure Type Wood/Frame,Brick/Brick Veneer,Wood Siding,Concrete
New Construction false
Schools
Elementary Schools Sunset Rid
Middle Schools Shaw Heights
High Schools Other
School District Adams Co. Dist 50
Others
Senior Community false
Tax ID R0046792
SqFt Source Assessor
Special Listing Condition Private Owner
Read Less Info
Want to know what your home might be worth? Contact us for a FREE valuation!

Our team is ready to help you sell your home for the highest possible price ASAP

Bought with CO-OP Non-IRES
"My job is to find and attract mastery-based agents to the office, protect the culture, and make sure everyone is happy! "






