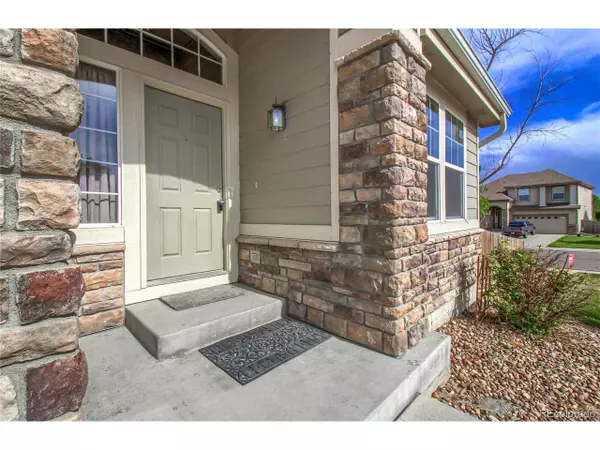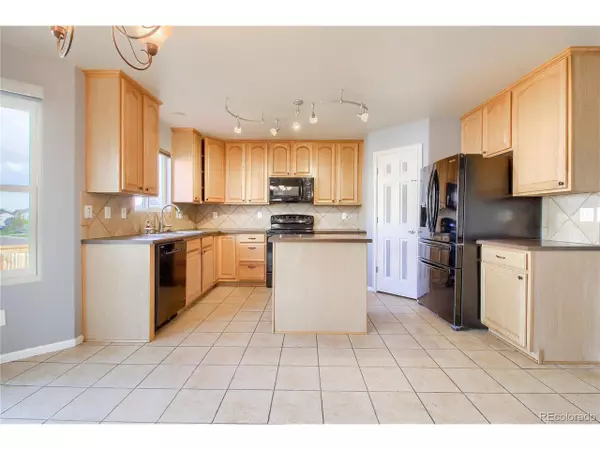$423,000
$435,000
2.8%For more information regarding the value of a property, please contact us for a free consultation.
4 Beds
3 Baths
2,249 SqFt
SOLD DATE : 07/02/2020
Key Details
Sold Price $423,000
Property Type Single Family Home
Sub Type Residential-Detached
Listing Status Sold
Purchase Type For Sale
Square Footage 2,249 sqft
Subdivision Sage Creek
MLS Listing ID 4169453
Sold Date 07/02/20
Bedrooms 4
Full Baths 2
Half Baths 1
HOA Fees $50/mo
HOA Y/N true
Abv Grd Liv Area 2,249
Originating Board REcolorado
Year Built 2005
Annual Tax Amount $2,663
Lot Size 10,018 Sqft
Acres 0.23
Property Description
Ideally located in Sage Creek Estates, make this home an oasis you can enjoy inside and outside. This Thornton two-story home in a great neighborhood features 4 bedrooms and 2 1/2 baths. All 4 bedrooms, plus a large loft which is ideal for study or office, are on the upper level, as well as a five piece master bathroom and 2nd full bath. The main floor has a wonderful layout with a large family room with gas log fireplace adjacent to the kitchen with island, pantry and nook, in addition to a living room/formal dining room combo and half bath powder room. Ample natural light. Some Mountain view. Basement is partly framed for 2 bedrooms with egress windows and large recreation room, rough-in plumbing for 4th bathroom, finish basement to your vision. All appliances stay, including upper floor washer and dryer. Large fenced yard on corner lot. Lawn needs some TLC, the bare spot in bakyard is where owner had an above ground pool. Owner moved out of state for his job. Friendly Sage Creek Community, the new Trail Winds rec center is within walking distance! Walk to Sage Creek Park, other parks, playgrounds, and open spaces. Close to shopping and dining, trails, school, and major routes. Priced well below neighborhood comparable sales, great value for you. You'll love living here.
Location
State CO
County Adams
Area Metro Denver
Direction GPS is best
Rooms
Basement Full
Primary Bedroom Level Upper
Bedroom 2 Upper
Bedroom 3 Upper
Bedroom 4 Upper
Interior
Interior Features Open Floorplan, Pantry, Walk-In Closet(s), Loft, Kitchen Island
Heating Forced Air
Cooling Central Air, Ceiling Fan(s)
Fireplaces Type Gas Logs Included, Family/Recreation Room Fireplace, Single Fireplace
Fireplace true
Window Features Window Coverings,Double Pane Windows
Appliance Dishwasher, Refrigerator, Washer, Dryer, Microwave, Disposal
Laundry Upper Level
Exterior
Exterior Feature Gas Grill
Garage Spaces 2.0
Fence Fenced
View Mountain(s)
Roof Type Composition
Porch Deck
Building
Lot Description Corner Lot
Faces West
Story 2
Sewer City Sewer, Public Sewer
Water City Water
Level or Stories Two
Structure Type Wood/Frame,Stone,Wood Siding,Concrete
New Construction false
Schools
Elementary Schools West Ridge
Middle Schools Prairie View
High Schools Prairie View
School District School District 27-J
Others
HOA Fee Include Trash
Senior Community false
SqFt Source Assessor
Special Listing Condition Private Owner
Read Less Info
Want to know what your home might be worth? Contact us for a FREE valuation!

Our team is ready to help you sell your home for the highest possible price ASAP

Bought with Great Way RE Exclusive Properties
"My job is to find and attract mastery-based agents to the office, protect the culture, and make sure everyone is happy! "






