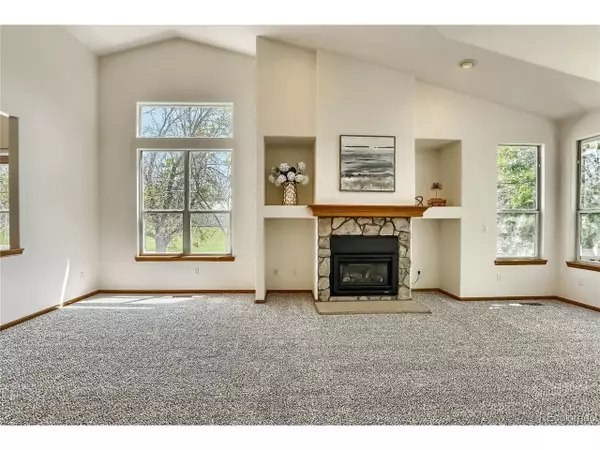$463,000
$474,999
2.5%For more information regarding the value of a property, please contact us for a free consultation.
5 Beds
3 Baths
2,879 SqFt
SOLD DATE : 06/30/2020
Key Details
Sold Price $463,000
Property Type Single Family Home
Sub Type Residential-Detached
Listing Status Sold
Purchase Type For Sale
Square Footage 2,879 sqft
Subdivision Stroh Ranch
MLS Listing ID 5489299
Sold Date 06/30/20
Style Ranch
Bedrooms 5
Full Baths 3
HOA Fees $48/mo
HOA Y/N true
Abv Grd Liv Area 1,579
Originating Board REcolorado
Year Built 1991
Annual Tax Amount $2,225
Lot Size 5,227 Sqft
Acres 0.12
Property Description
Beautiful Ranch Home in quiet cul-de-sac with a Fully Finished Walkout Basement and Main Floor Master! Everything you need on the main floor- master and master bath, office or bedroom if needed, kitchen, living room and laundry. Brand New Carpets installed throughout home at the end of May 2020! Home has been meticulously maintained and it shows. Formerly was the neighborhood developer's personal residence so has many upgrades. Large deck on back, central vacuum cleaner, two gas fireplaces, built in speakers and wet-bar in basement, central A/C, recirculating water lines, drywalled 2 car garage with lots of storage room and more! Home is right across the street from Creekside Recreation Center, tennis courts, pool and basketball courts! Come see this charming ranch with walk out basement in the highly desirable Stroh Ranch!
Location
State CO
County Douglas
Community Clubhouse, Tennis Court(S), Hot Tub, Pool, Playground, Fitness Center, Park, Hiking/Biking Trails
Area Metro Denver
Direction From S Parker Road, turn west on J Morgan BLVD, take right on Nate Drive, left on E Creekside Drive, first right on S Silver Creek Court. Home in on corner.
Rooms
Basement Full, Partially Finished, Walk-Out Access
Primary Bedroom Level Main
Bedroom 2 Main
Bedroom 3 Main
Bedroom 4 Basement
Bedroom 5 Basement
Interior
Interior Features Central Vacuum, Eat-in Kitchen, Cathedral/Vaulted Ceilings, Open Floorplan, Pantry, Walk-In Closet(s), Wet Bar
Heating Forced Air, Humidity Control
Cooling Central Air, Ceiling Fan(s)
Fireplaces Type 2+ Fireplaces, Gas, Gas Logs Included, Living Room, Great Room, Basement
Fireplace true
Window Features Window Coverings,Double Pane Windows
Appliance Dishwasher, Refrigerator, Washer, Dryer, Microwave, Disposal
Laundry Main Level
Exterior
Garage Spaces 2.0
Fence Partial
Community Features Clubhouse, Tennis Court(s), Hot Tub, Pool, Playground, Fitness Center, Park, Hiking/Biking Trails
Utilities Available Natural Gas Available, Electricity Available
Roof Type Composition
Street Surface Paved
Porch Patio, Deck
Building
Lot Description Gutters, Cul-De-Sac, Corner Lot
Faces East
Story 1
Sewer City Sewer, Public Sewer
Water City Water
Level or Stories One
Structure Type Wood Siding,Other
New Construction false
Schools
Elementary Schools Legacy Point
Middle Schools Sagewood
High Schools Ponderosa
School District Douglas Re-1
Others
HOA Fee Include Trash
Senior Community false
SqFt Source Assessor
Special Listing Condition Private Owner
Read Less Info
Want to know what your home might be worth? Contact us for a FREE valuation!

Our team is ready to help you sell your home for the highest possible price ASAP

Bought with RE/MAX of Cherry Creek
"My job is to find and attract mastery-based agents to the office, protect the culture, and make sure everyone is happy! "






