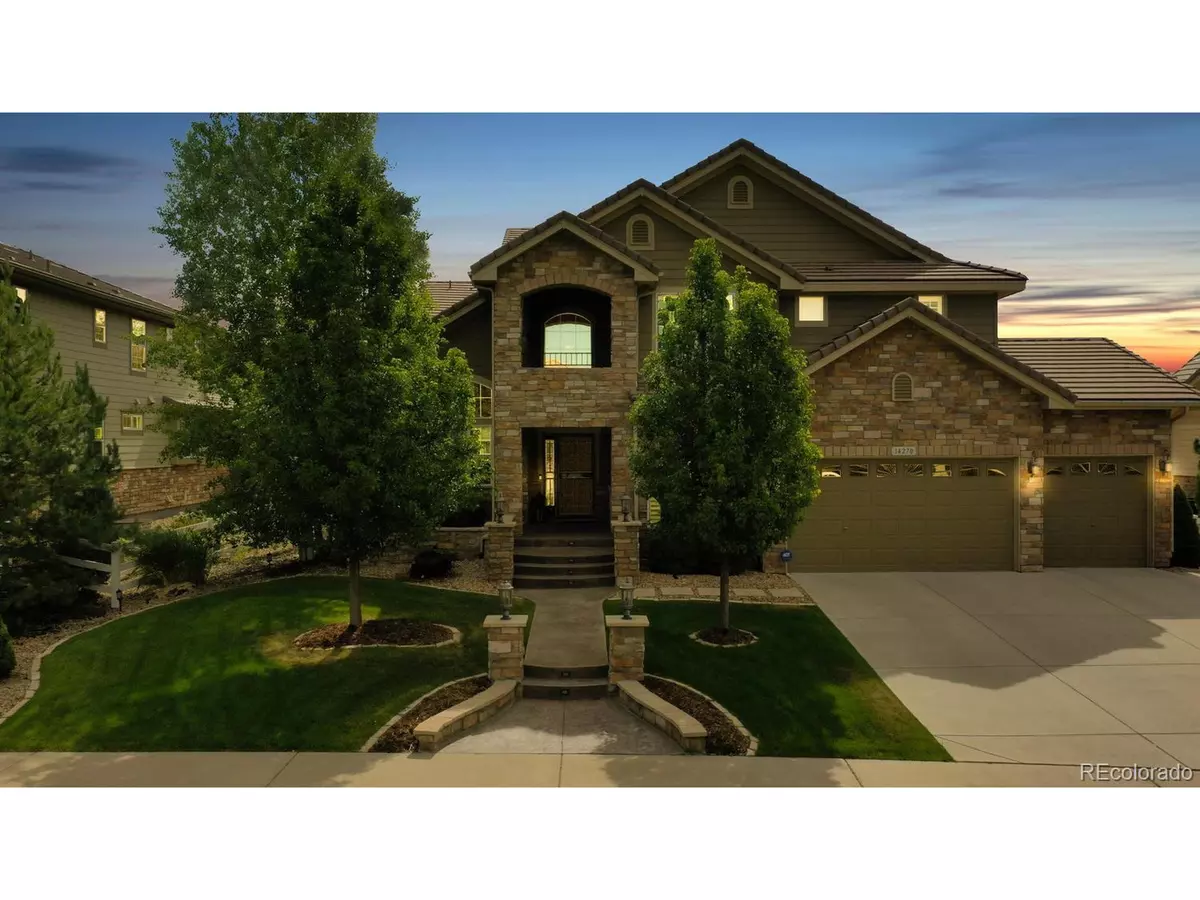$930,000
$925,000
0.5%For more information regarding the value of a property, please contact us for a free consultation.
5 Beds
5 Baths
4,115 SqFt
SOLD DATE : 08/21/2020
Key Details
Sold Price $930,000
Property Type Single Family Home
Sub Type Residential-Detached
Listing Status Sold
Purchase Type For Sale
Square Footage 4,115 sqft
Subdivision Huntington Trails
MLS Listing ID 4743981
Sold Date 08/21/20
Bedrooms 5
Full Baths 4
Half Baths 1
HOA Fees $126/mo
HOA Y/N true
Abv Grd Liv Area 4,115
Originating Board REcolorado
Year Built 2012
Annual Tax Amount $7,857
Lot Size 10,018 Sqft
Acres 0.23
Property Description
Welcome To This Stunning Home In The Coveted Huntington Trails Neighborhood. Upon Entering You Are Greeted By Soaring Ceilings, An Abundance Of Natural Light, And Flowing Wood Floors. Entertain Your Guests In The Formal Living And Dining Room Spaces Or Enjoy Family Movie Nights In The Family Room That Boasts Plantation Shutters, A Desk Area, Built-Ins, A Ceiling Fan And A Gas Fireplace For Cold Colorado Nights. The Chef In Your Family Will Love This Kitchen With Engineered Hardwood, Slab Granite, Pot Filler, Stainless Steel Appliances, Pantry, Double Ovens, Dovetail Full Extension Drawers, Beverage Refrigerator, And Farm Sink. More Inspiring Spaces On The Main Level Include: A Bedroom With Full Bathroom, Powder Room, And Mudroom. This Master Retreat Is The Ultimate Oasis With Gas Fireplace, Tray Ceiling, 5 Piece Bathroom, Granite Tile, And Speakers With Volume Control. The Upper Level Is Complete With 3 Additional Bedrooms, Jack And Jill Bathroom, Laundry Room, And Loft. This Drywalled Garage Is Every Homeowner's Dream With Almost 1,000 SqFt, Epoxy Floor, And Service Door. Picture Your Family And Friends Enjoying Summer BBQ's With The Built-In Grill In The Large Backyard That Has Outdoor Speakers, Fire Pit, Water Feature, And Small Putting Green. Hurry, This Fabulous Home Could Be Yours!
Location
State CO
County Adams
Community Clubhouse, Pool
Area Metro Denver
Zoning SFR
Rooms
Basement Full, Structural Floor
Primary Bedroom Level Upper
Master Bedroom 22x16
Bedroom 2 Upper 11x18
Bedroom 3 Upper 14x14
Bedroom 4 Upper 10x17
Bedroom 5 Main 13x13
Interior
Interior Features Eat-in Kitchen, Pantry, Walk-In Closet(s), Loft, Jack & Jill Bathroom, Kitchen Island
Heating Forced Air
Cooling Central Air, Ceiling Fan(s)
Fireplaces Type 2+ Fireplaces, Family/Recreation Room Fireplace, Primary Bedroom
Fireplace true
Window Features Double Pane Windows
Appliance Double Oven, Dishwasher, Refrigerator, Bar Fridge, Washer, Dryer, Microwave, Disposal
Laundry Upper Level
Exterior
Exterior Feature Gas Grill, Balcony
Parking Features Oversized
Garage Spaces 3.0
Fence Fenced
Community Features Clubhouse, Pool
Utilities Available Electricity Available, Cable Available
Roof Type Concrete
Street Surface Paved
Porch Patio
Building
Lot Description Lawn Sprinkler System, Mineral Rights Included
Story 2
Sewer City Sewer, Public Sewer
Water City Water
Level or Stories Two
Structure Type Wood/Frame,Stone,Wood Siding,Concrete
New Construction false
Schools
Elementary Schools Meridian
Middle Schools Rocky Top
High Schools Legacy
School District Adams 12 5 Star Schl
Others
HOA Fee Include Trash
Senior Community false
SqFt Source Assessor
Special Listing Condition Private Owner
Read Less Info
Want to know what your home might be worth? Contact us for a FREE valuation!

Our team is ready to help you sell your home for the highest possible price ASAP

"My job is to find and attract mastery-based agents to the office, protect the culture, and make sure everyone is happy! "






