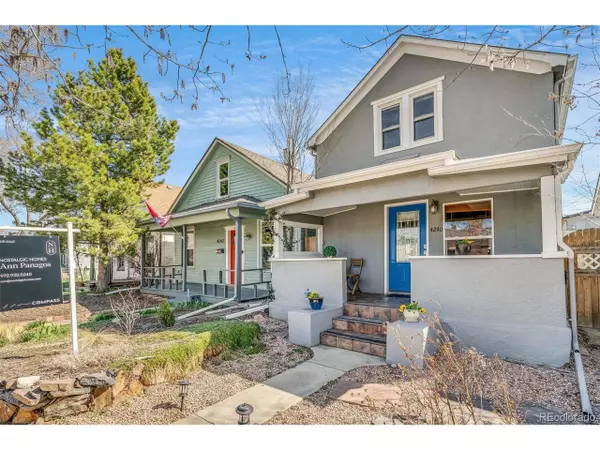$649,999
$649,999
For more information regarding the value of a property, please contact us for a free consultation.
2 Beds
2 Baths
1,075 SqFt
SOLD DATE : 06/23/2021
Key Details
Sold Price $649,999
Property Type Single Family Home
Sub Type Residential-Detached
Listing Status Sold
Purchase Type For Sale
Square Footage 1,075 sqft
Subdivision Weber And Owens Sub
MLS Listing ID 6637742
Sold Date 06/23/21
Style Cottage/Bung
Bedrooms 2
Full Baths 1
Three Quarter Bath 1
HOA Y/N false
Abv Grd Liv Area 1,075
Originating Board REcolorado
Year Built 1900
Annual Tax Amount $2,491
Lot Size 2,613 Sqft
Acres 0.06
Property Description
Price Reduction! Located on quiet street in the Berkeley neighborhood, this beautiful, updated, two-story home is minutes to Tennyson Street shops, restaurants, bars, and parks. The home features new interior paint, hardwood floors on the main, plus an updated kitchen with newer appliances, granite counter tops, and a gas range. Large, master bedroom, bathroom, and closets are on the top floor, one bedroom and bathroom on the main. Bright, sunny living room with plenty of natural sunlight and built-in shelves. Enjoy your morning coffee on the front porch and entertain your guest's in the fenced in backyard. One car (oversized) detached garage, newer patio, easy access to interstate and highways. Welcome home!*Please note: LA is taking precautions to keep home clean, sanitized, and healthy. Along these lines, sanitized wipes will be provided inside front door to all buyers and agents before touring the home. Thank you + happy house hunting!
Location
State CO
County Denver
Area Metro Denver
Zoning U-SU-C1
Rooms
Primary Bedroom Level Main
Bedroom 2 Upper
Interior
Interior Features Open Floorplan, Pantry
Heating Forced Air
Cooling Central Air, Ceiling Fan(s)
Fireplaces Type None
Fireplace false
Window Features Double Pane Windows
Appliance Dishwasher, Refrigerator, Dryer, Microwave, Freezer, Disposal
Laundry Main Level
Exterior
Garage Spaces 1.0
Fence Partial
Utilities Available Electricity Available
Roof Type Composition
Street Surface Paved
Handicap Access Level Lot
Porch Patio
Building
Lot Description Level
Story 2
Sewer City Sewer, Public Sewer
Water City Water
Level or Stories Two
Structure Type Stucco,Wood Siding
New Construction false
Schools
Elementary Schools Centennial
Middle Schools Strive Sunnyside
High Schools North
School District Denver 1
Others
Senior Community false
SqFt Source Assessor
Special Listing Condition Private Owner
Read Less Info
Want to know what your home might be worth? Contact us for a FREE valuation!

Our team is ready to help you sell your home for the highest possible price ASAP

Bought with Compass - Denver
"My job is to find and attract mastery-based agents to the office, protect the culture, and make sure everyone is happy! "






