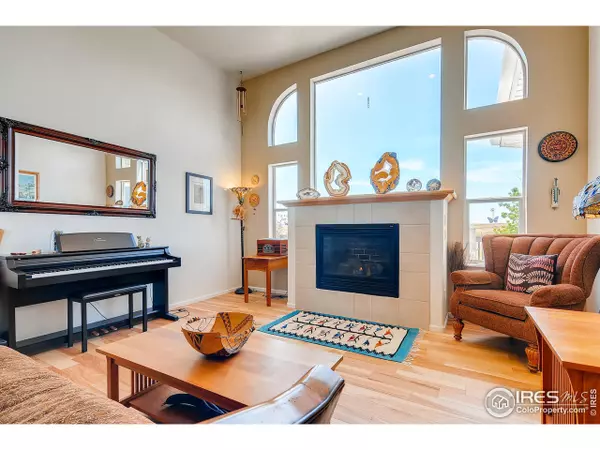$635,000
$635,000
For more information regarding the value of a property, please contact us for a free consultation.
3 Beds
3 Baths
3,046 SqFt
SOLD DATE : 10/29/2019
Key Details
Sold Price $635,000
Property Type Single Family Home
Sub Type Residential-Detached
Listing Status Sold
Purchase Type For Sale
Square Footage 3,046 sqft
Subdivision Rural
MLS Listing ID 889509
Sold Date 10/29/19
Style Contemporary/Modern,Ranch
Bedrooms 3
Full Baths 2
Half Baths 1
HOA Y/N false
Abv Grd Liv Area 3,046
Originating Board IRES MLS
Year Built 2001
Annual Tax Amount $1,993
Lot Size 60.160 Acres
Acres 60.16
Property Description
See the antelope roam over 60 acres including a gorgeous 3000sf ranch w walk out basement Spacious outdoor entry welcomes you into this home.High ceilings & loads of light from the many windows will "wow" you.Main floor living at its best - great floor plan and spacious rooms, lots of upgrades, hardwoods, tile and carpet, 3 fireplaces, huge deck with views of Pikes Peak & Longs Peak. 26 minutes to Southlands,14 miles to Bennett or Kiowa, 35 minutes to DIA. Country Living without the traffic!
Location
State CO
County Elbert
Area Metro Denver
Zoning A
Direction From 70 exit blank to cty rd 137,go south, turn left 137 & 194, second house on right.From Southlands go east on Smoky Hill to Powhaton, go left 15.3 mi at E Cty Line Rd (5 miles is gravel road), pass the intersection of 137, 2nd house on right
Rooms
Family Room Carpet
Basement Full, Unfinished, Walk-Out Access, Radon Unknown
Primary Bedroom Level Main
Master Bedroom 15x16
Bedroom 2 Main 13x15
Bedroom 3 Main 11x15
Dining Room Tile Floor
Kitchen Tile Floor
Interior
Interior Features Study Area, High Speed Internet, Eat-in Kitchen, Separate Dining Room, Cathedral/Vaulted Ceilings, Open Floorplan, Pantry, Walk-In Closet(s), 9ft+ Ceilings
Heating Forced Air
Cooling Ceiling Fan(s)
Flooring Wood Floors
Fireplaces Type 2+ Fireplaces, Gas, Double Sided, Living Room, Family/Recreation Room Fireplace, Primary Bedroom
Fireplace true
Window Features Window Coverings,Double Pane Windows
Appliance Gas Range/Oven, Self Cleaning Oven, Dishwasher, Refrigerator, Washer, Dryer, Microwave, Disposal
Laundry Sink, Washer/Dryer Hookups, Main Level
Exterior
Exterior Feature Hot Tub Included
Parking Features RV/Boat Parking, Oversized
Garage Spaces 3.0
Fence Other
Utilities Available Electricity Available, Propane
View Plains View
Roof Type Composition
Present Use Horses
Street Surface Gravel
Handicap Access Level Lot, Low Carpet, No Stairs, Main Floor Bath, Main Level Bedroom, Stall Shower, Main Level Laundry
Porch Patio, Deck
Building
Lot Description Level, Unincorporated
Faces North
Story 1
Sewer Septic
Water Well, Well
Level or Stories One
Structure Type Wood/Frame,Vinyl Siding
New Construction false
Schools
Elementary Schools Kiowa
Middle Schools Kiowa Jr
High Schools Kiowa
School District Kiowa C-2
Others
Senior Community false
Tax ID R118176
SqFt Source Assessor
Special Listing Condition Private Owner
Read Less Info
Want to know what your home might be worth? Contact us for a FREE valuation!

Our team is ready to help you sell your home for the highest possible price ASAP

Bought with CO-OP Non-IRES

"My job is to find and attract mastery-based agents to the office, protect the culture, and make sure everyone is happy! "






