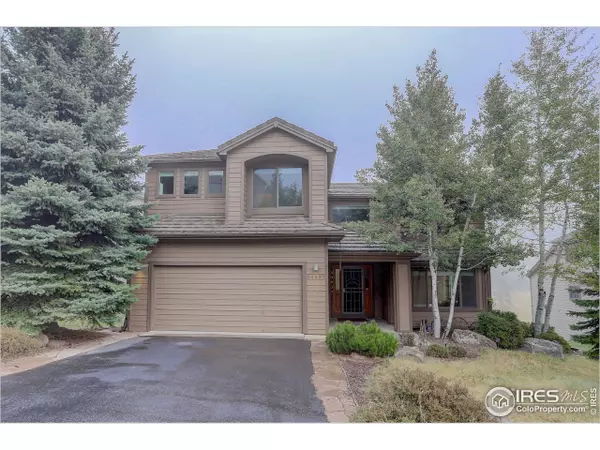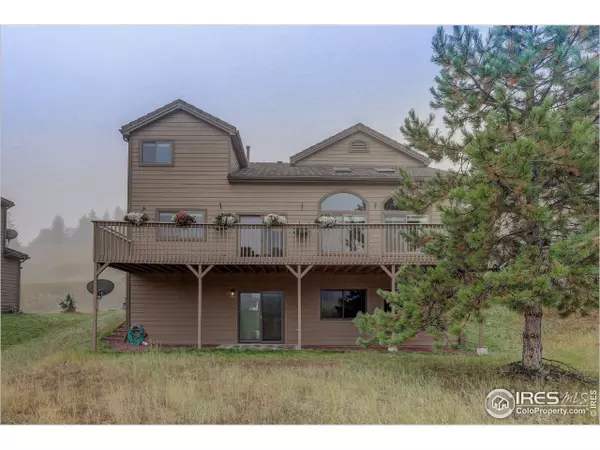$685,000
$680,000
0.7%For more information regarding the value of a property, please contact us for a free consultation.
4 Beds
3 Baths
2,403 SqFt
SOLD DATE : 10/28/2019
Key Details
Sold Price $685,000
Property Type Single Family Home
Sub Type Residential-Detached
Listing Status Sold
Purchase Type For Sale
Square Footage 2,403 sqft
Subdivision Village At Genesee Ext Sur 1
MLS Listing ID 895822
Sold Date 10/28/19
Bedrooms 4
Full Baths 2
Half Baths 1
HOA Fees $60/mo
HOA Y/N true
Abv Grd Liv Area 2,403
Originating Board IRES MLS
Year Built 1994
Annual Tax Amount $2,590
Lot Size 6,534 Sqft
Acres 0.15
Property Description
Beautiful home located in sought after Village at Genesee. Enjoy your morning coffee and watch the wildlife from your open space facing deck. Cozy up in front of the gorgeous dry-stacked quartz fireplace and watch the snow fall from the thoughtfully placed great room windows. Sit on your oversized front porch and enjoy the professionally landscaped front yard and the changing leaves of the Aspen trees. This home offers Foothills privacy only 30 minutes from Denver. Welcome home!
Location
State CO
County Jefferson
Community Clubhouse, Tennis Court(S), Pool, Park, Hiking/Biking Trails
Area Suburban Mountains
Zoning SFR
Direction Take I-70 to Exit 256. Turn right on Genesee Ridge Road, right on Genesee Village Road, left on Deer Valley Road. Home is on the right.
Rooms
Basement Full, Unfinished
Primary Bedroom Level Upper
Master Bedroom 16x19
Bedroom 2 Upper 12x15
Bedroom 3 Upper 12x15
Bedroom 4 Upper 12x15
Dining Room Carpet
Kitchen Wood Floor
Interior
Interior Features Satellite Avail, High Speed Internet, Eat-in Kitchen, Separate Dining Room, Cathedral/Vaulted Ceilings, Open Floorplan, Pantry, Walk-In Closet(s)
Heating Forced Air, Humidity Control
Cooling Ceiling Fan(s)
Flooring Wood Floors
Fireplaces Type Gas, Gas Logs Included
Fireplace true
Window Features Bay Window(s)
Appliance Gas Range/Oven, Dishwasher, Refrigerator, Microwave
Laundry Washer/Dryer Hookups, Main Level
Exterior
Garage Spaces 2.0
Community Features Clubhouse, Tennis Court(s), Pool, Park, Hiking/Biking Trails
Utilities Available Natural Gas Available
Roof Type Metal
Street Surface Paved,Asphalt
Porch Patio, Deck
Building
Lot Description Abuts Private Open Space, Meadow
Story 2
Sewer City Sewer
Water City Water, Private
Level or Stories Two
Structure Type Wood/Frame
New Construction false
Schools
Elementary Schools Ralston
Middle Schools Bell Jr.
High Schools Golden
School District Jefferson Dist R-1
Others
HOA Fee Include Common Amenities,Trash,Management
Senior Community false
Tax ID 409593
SqFt Source Other
Special Listing Condition Private Owner
Read Less Info
Want to know what your home might be worth? Contact us for a FREE valuation!

Our team is ready to help you sell your home for the highest possible price ASAP

Bought with CO-OP Non-IRES
"My job is to find and attract mastery-based agents to the office, protect the culture, and make sure everyone is happy! "






