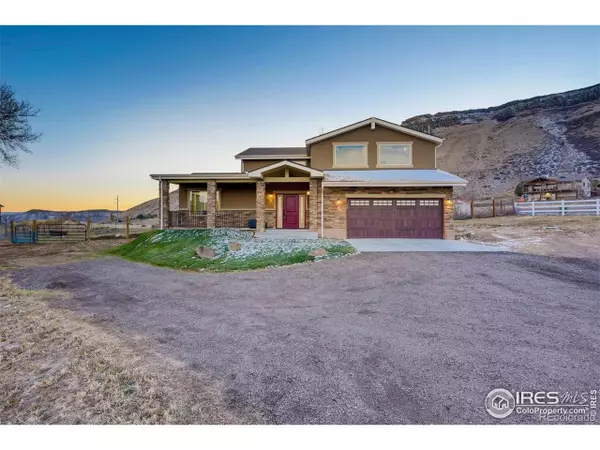$1,500,000
$1,500,000
For more information regarding the value of a property, please contact us for a free consultation.
3 Beds
3 Baths
3,408 SqFt
SOLD DATE : 12/11/2020
Key Details
Sold Price $1,500,000
Property Type Single Family Home
Sub Type Residential-Detached
Listing Status Sold
Purchase Type For Sale
Square Footage 3,408 sqft
Subdivision North Table Mountain Ranchettes
MLS Listing ID 928534
Sold Date 12/11/20
Bedrooms 3
Full Baths 1
Half Baths 1
Three Quarter Bath 1
HOA Y/N false
Abv Grd Liv Area 3,408
Originating Board IRES MLS
Year Built 2017
Annual Tax Amount $5,824
Lot Size 2.310 Acres
Acres 2.31
Property Description
Absolutely Stunning 3YR NEW Custom Home nestled next to North Table Mountain on 2.314 Acres (dividable in the future) with access to North Table Mountain Trails,Walk to New Terrain Brewing,4 miles to Downtown Golden with easy access to DTD or escape to the Mountains. This Luxurious Home is beautiful with generous spaces, ingenious interior design with 2 additional Flex rooms great to work from Home, every design choice was chosen to reflect current style designed with stunning Contemporary Steel Welded Railing,Hickory Wood Flooring, Designer Paint and Lighting. Entertain Friends in style in the Large Dream Kitchen with Chef's appls including gas stove, Huge island to seat 5, High End Granite counters. Dine with 12 friends with space to spare. Take in the Mountain+City views from most windows. Fantastic Family room features 2 story high windows, Contemporary Stone Fireplace - perfect to snuggle by on the cold winter nights.
Location
State CO
County Jefferson
Area Metro Denver
Zoning A-2
Direction North on McIntyre street from HWY 58. Left on 50th Ave. Right on Easley Rd. Left on 53rd Ave. Property is up on the left side look for the sign.
Rooms
Basement Crawl Space
Primary Bedroom Level Upper
Master Bedroom 0x0
Bedroom 2 Upper
Bedroom 3 Upper
Kitchen Tile Floor
Interior
Interior Features High Speed Internet, Separate Dining Room, Open Floorplan, Walk-In Closet(s), Kitchen Island
Heating Forced Air
Cooling Central Air
Flooring Wood Floors
Appliance Self Cleaning Oven, Dishwasher, Refrigerator, Washer, Dryer, Microwave, Disposal
Laundry Upper Level
Exterior
Exterior Feature Hot Tub Included
Garage Spaces 2.0
Fence Fenced
Utilities Available Cable Available
View City
Roof Type Composition
Building
Lot Description Lawn Sprinkler System, Level
Story 2
Sewer City Sewer
Water City Water, City
Level or Stories Two
Structure Type Wood/Frame,Stone,Stucco
New Construction false
Schools
Elementary Schools Fairmount
Middle Schools Drake
High Schools Arvada West
School District Jefferson Dist R-1
Others
Senior Community false
Tax ID 151055
SqFt Source Assessor
Special Listing Condition Private Owner
Read Less Info
Want to know what your home might be worth? Contact us for a FREE valuation!

Our team is ready to help you sell your home for the highest possible price ASAP

Bought with CO-OP Non-IRES
"My job is to find and attract mastery-based agents to the office, protect the culture, and make sure everyone is happy! "






