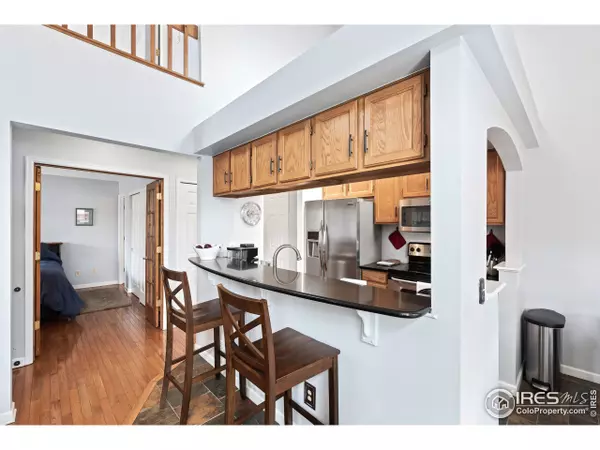$393,000
$350,000
12.3%For more information regarding the value of a property, please contact us for a free consultation.
2 Beds
3 Baths
1,885 SqFt
SOLD DATE : 05/10/2021
Key Details
Sold Price $393,000
Property Type Townhouse
Sub Type Attached Dwelling
Listing Status Sold
Purchase Type For Sale
Square Footage 1,885 sqft
Subdivision Yacht Club
MLS Listing ID 937726
Sold Date 05/10/21
Style Contemporary/Modern
Bedrooms 2
Full Baths 1
Three Quarter Bath 2
HOA Fees $306/mo
HOA Y/N true
Abv Grd Liv Area 1,152
Originating Board IRES MLS
Year Built 1985
Annual Tax Amount $2,755
Property Description
Dreams do come true! Live in this owner access only private lake community with pool. This home has been meticulously maintained for you. 2 br 3 bath 2 story condo with fully finished & remodeled basement office/ family space, newly remodeled laundry & basement bathroom includes a new electrical panel (updated in 2017). Lives like a townhome. 1 room + bathroom on each floor. This home boasts vaulted ceilings, natural light streaming in, fireplace in the living room, sky lights, quartz counters in full kitchen remodel (2018). They are also one of the only units to add a quartz snack bar! Brand new plantation shutters & all appliances come with the home. Rarely available end unit has three decks - one composite added off the kitchen in 2016, one off of both the main floor and master bedroom. Imagine relaxing in your stunning summer garden every evening. An easy stroll to the members only pool and dock where you can park your paddle board. Come check out this hidden gem off Hidden Lake!
Location
State CO
County Adams
Community Pool, Sauna, Park
Area Metro Denver
Zoning RES
Direction East entry to Xavier circle, 6890 Unit 2 straight ahead (north) w/ garden lights. Pool: West (straight out door) down the hill turn left at the end of the street. Straight to get to the lake. Take the path to the left to get to the community dock!
Rooms
Family Room Carpet
Primary Bedroom Level Upper
Master Bedroom 11x13
Bedroom 2 Main 11x11
Dining Room Tile Floor
Kitchen Tile Floor
Interior
Interior Features Separate Dining Room, Cathedral/Vaulted Ceilings, Open Floorplan, Pantry
Heating Forced Air
Cooling Central Air, Ceiling Fan(s), Whole House Fan
Flooring Wood Floors
Fireplaces Type Living Room
Fireplace true
Window Features Window Coverings,Skylight(s),Double Pane Windows
Appliance Electric Range/Oven, Dishwasher, Refrigerator, Washer, Dryer, Microwave, Disposal
Laundry Washer/Dryer Hookups, In Basement
Exterior
Exterior Feature Balcony, Recreation Association Required
Garage Spaces 1.0
Community Features Pool, Sauna, Park
Utilities Available Natural Gas Available, Electricity Available, Cable Available
Roof Type Composition
Porch Deck
Building
Faces Southwest
Story 2
Sewer City Sewer
Water City Water, City of Arvada
Level or Stories Two
Structure Type Wood/Frame
New Construction false
Schools
Elementary Schools Tennyson Knolls
Middle Schools Carpenter, M. Scott
High Schools Other
School District Adams Co. Dist 50
Others
HOA Fee Include Common Amenities,Trash,Snow Removal,Maintenance Grounds,Management,Utilities,Maintenance Structure,Water/Sewer,Hazard Insurance
Senior Community false
Tax ID R0101766
SqFt Source Assessor
Special Listing Condition Private Owner
Read Less Info
Want to know what your home might be worth? Contact us for a FREE valuation!

Our team is ready to help you sell your home for the highest possible price ASAP

Bought with 8z Real Estate
"My job is to find and attract mastery-based agents to the office, protect the culture, and make sure everyone is happy! "






