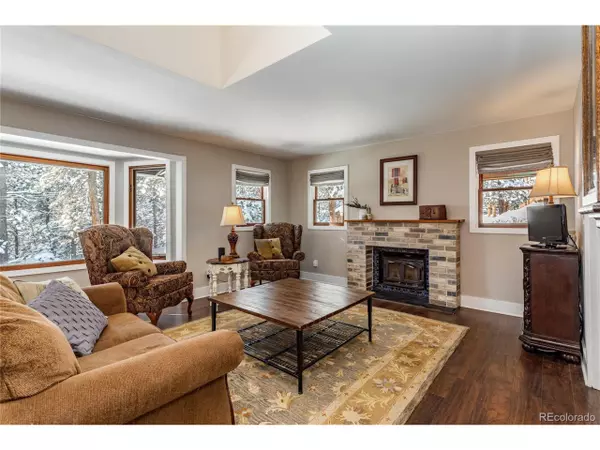$620,000
$620,000
For more information regarding the value of a property, please contact us for a free consultation.
3 Beds
3 Baths
3,213 SqFt
SOLD DATE : 01/10/2020
Key Details
Sold Price $620,000
Property Type Single Family Home
Sub Type Residential-Detached
Listing Status Sold
Purchase Type For Sale
Square Footage 3,213 sqft
Subdivision Shadow Mountain
MLS Listing ID 5281519
Sold Date 01/10/20
Style Chalet
Bedrooms 3
Full Baths 2
HOA Y/N false
Abv Grd Liv Area 2,344
Originating Board REcolorado
Year Built 1957
Annual Tax Amount $2,754
Lot Size 1.940 Acres
Acres 1.94
Property Description
Beautiful Mountain Contemporary Home-- Updated Kitchen with Stainless Appliances, Pantry and LED Canned Lighting-- USB Chargers on Kitchen Counter and a Power Drawer as well as a Double Oven and Five Burner Gas Stove Top. Very Open Floor Plan--Gorgeous Family Home on almost two acres. New Septic tank in 2016. Original Home was a 1957 Cabin which has been Remodeled and Updated over the years to display character and charm!!! Nest 2nd Generation Thermostat, Nest Smoke & Carbon Monoxide Detectors. New Two Stage High Efficiency Furnace *Gas Forced Air". Two Extra Rooms in Basement Ready to use for Hobby Rooms or Extra Bedrooms or Business with Entry Doors. Laundry Room is located on the Main floor and has extra Storage as well as a Utility Sink. Updated Powder Bath and full Hall Bathroom with Granite and an 1890 Barn Door!!!! Two main floor Bedrooms have Baseboard Electric Heat with Thermostat's for extra heating. This house has Natural Gas. 50 Gallon Water Heater.
Location
State CO
County Jefferson
Area Suburban Mountains
Zoning MR-3
Direction 285, get off at Barkley exit and turn left, then turn Right on 73, left on Shadow Mountain, right on Apache Spring Drive, Right on Tall Pines, and then immediate Right on Hidden Trail
Rooms
Other Rooms Kennel/Dog Run, Outbuildings
Basement Partially Finished, Walk-Out Access
Primary Bedroom Level Upper
Bedroom 2 Main
Bedroom 3 Main
Interior
Interior Features Eat-in Kitchen, Cathedral/Vaulted Ceilings, Open Floorplan, Pantry, Walk-In Closet(s), Kitchen Island
Heating Forced Air, Baseboard, Wood Stove
Cooling Ceiling Fan(s)
Fireplaces Type 2+ Fireplaces, Living Room, Family/Recreation Room Fireplace, Pellet Stove
Fireplace true
Window Features Window Coverings,Skylight(s)
Appliance Self Cleaning Oven, Double Oven, Dishwasher, Refrigerator
Exterior
Parking Features Oversized
Garage Spaces 2.0
Utilities Available Natural Gas Available
View Mountain(s)
Roof Type Composition
Porch Patio
Building
Lot Description Cul-De-Sac
Story 2
Foundation Slab
Sewer Septic, Septic Tank
Water Well
Level or Stories Bi-Level
Structure Type Wood/Frame,Cedar/Redwood
New Construction false
Schools
Elementary Schools Marshdale
Middle Schools West Jefferson
High Schools Conifer
School District Jefferson County R-1
Others
Senior Community false
SqFt Source Assessor
Special Listing Condition Private Owner
Read Less Info
Want to know what your home might be worth? Contact us for a FREE valuation!

Our team is ready to help you sell your home for the highest possible price ASAP

Bought with HomeSmart Cherry Creek
"My job is to find and attract mastery-based agents to the office, protect the culture, and make sure everyone is happy! "






